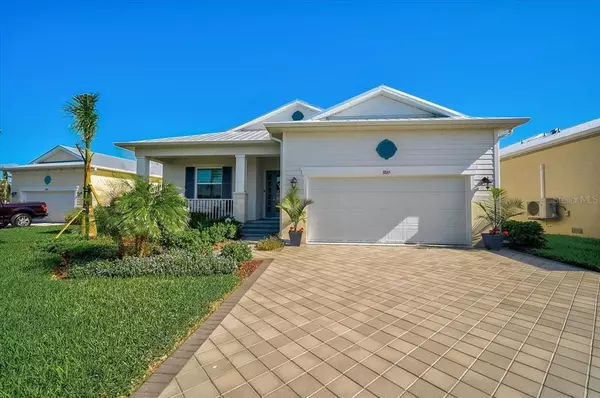For more information regarding the value of a property, please contact us for a free consultation.
8865 CONCH AVE Placida, FL 33946
Want to know what your home might be worth? Contact us for a FREE valuation!

Our team is ready to help you sell your home for the highest possible price ASAP
Key Details
Sold Price $685,000
Property Type Single Family Home
Sub Type Single Family Residence
Listing Status Sold
Purchase Type For Sale
Square Footage 2,099 sqft
Price per Sqft $326
Subdivision Coral Caye
MLS Listing ID U8182832
Sold Date 02/14/23
Bedrooms 3
Full Baths 2
Construction Status Financing,Inspections
HOA Fees $339/qua
HOA Y/N Yes
Originating Board Stellar MLS
Year Built 2021
Annual Tax Amount $6,886
Lot Size 6,969 Sqft
Acres 0.16
Property Description
Welcome to Coral Caye! Why build new and pay higher building costs only to wait months for a quality build? This almost brand new, quality home is nearly turnkey and is also in a GATED COMMUNITY at the doorstep of Boca Grande – which is not easy to find in Placida, unless you're interested in condo living … Priced for a quick sale its value should be evident to anyone in the market for a QUALITY BUILT, NEWER HOME in a GATED and “VERY WELL FUNDED” and EZ to maintain, Key West Style HOA - with clubhouse + amenities! … Concrete BLOCK CONSTRUCTION with a METAL ROOF and IMPACT WINDOWS and DOORS for strength with a Tropical Feel... You TRULY MUST SEE this home to appreciate the OPEN PLAN, LANAI with private HEATED POOL, HIGH CEILINGS, and MODERN UPDATES which allow you to FEEL this Home's combination of CASUAL Florida Living and ELEGANCE at the same time! The DESIGNER KITCHEN is central to the home and it boasts QUARTZ COUNTER TOPS, lighted glass upper cabinets, the microwave vented to the exterior, a huge island breakfast bar, upgraded lighting, and STAINLESS APPLIANCES - including a wine refrigerator! The kitchen opens to the great room with fully pocketing glass sliding doors that flow to the COVERED (screen enclosed) LANAI with your PRIVATE, HEATED Salt-Water POOL area (with outdoor shower and BBQ grill); this Lanai area serves as an extension of the living area for much of the year… this home is just GREAT for living a relaxed Florida lifestyle (part OR full-time) - and also for entertaining family and friends… Casually Elegant, it boasts PRIVACY with views of Amberjack park and preserves… high tray ceilings with crown molding throughout… 8-foot interior doors… The spacious Master Bedroom Suite boasts “His and Hers” LARGE walk-in closets with custom drawer and hanging systems and a HUGE, “en suite” bath – which again, you truly MUST SEE to appreciate! (see Floorplan attached) … Quartz countertops, porcelain tile floors, dual sinks in the raised vanity, a private water closet room, linen closet, and a HUGE walk-in shower with a built-in seat enhance this space… Your GUESTS will LOVE the comfort provided by the custom closet systems in each of the bedrooms - and all windows in each Bedroom (and guest bath) have designer shades … Coral stone accents surround the EXTENDED GARAGE with full chip epoxy floors… Coral Caye boasts a community clubhouse, Lawn Mowing, fertilizer, and reclaimed irrigation INCLUDED, plus a heated community pool; pickle-ball courts; a fitness center with cardio and strength training equipment... You'll find LOTS of walking/bike riding / Golf Cart paths outside the security gates of Coral Caye… you'll be about a 10 min drive to the Beaches of Manasota Key or Boca Grande and their boating, fishing, and kayaking. Golfing and community parks are also nearby. HURRY and schedule your private viewing today!
Location
State FL
County Charlotte
Community Coral Caye
Zoning RMF12
Interior
Interior Features Ceiling Fans(s), Crown Molding, High Ceilings, Kitchen/Family Room Combo, Living Room/Dining Room Combo, Master Bedroom Main Floor, Open Floorplan, Solid Surface Counters, Solid Wood Cabinets, Split Bedroom, Thermostat, Tray Ceiling(s), Walk-In Closet(s), Wet Bar, Window Treatments
Heating Central, Electric, Heat Pump
Cooling Central Air, Humidity Control
Flooring Tile, Vinyl
Furnishings Negotiable
Fireplace false
Appliance Dishwasher, Disposal, Dryer, Electric Water Heater, Exhaust Fan, Microwave, Range, Refrigerator, Washer, Wine Refrigerator
Exterior
Exterior Feature Irrigation System, Lighting, Outdoor Grill, Outdoor Shower, Rain Gutters, Sliding Doors
Garage Spaces 2.0
Pool Chlorine Free, Gunite, Heated, In Ground, Lighting, Salt Water, Screen Enclosure
Utilities Available BB/HS Internet Available, Cable Available, Cable Connected, Electricity Available, Electricity Connected, Sewer Connected, Sprinkler Recycled, Water Available
View Trees/Woods
Roof Type Metal
Porch Enclosed
Attached Garage true
Garage true
Private Pool Yes
Building
Lot Description Conservation Area, Flood Insurance Required, FloodZone, Landscaped, Near Golf Course, Near Marina, Private
Entry Level One
Foundation Slab, Stem Wall
Lot Size Range 0 to less than 1/4
Sewer Private Sewer
Water Public
Structure Type Block, Concrete, Stucco
New Construction false
Construction Status Financing,Inspections
Schools
Elementary Schools Vineland Elementary
Middle Schools L.A. Ainger Middle
High Schools Lemon Bay High
Others
Pets Allowed Yes
HOA Fee Include Pool, Maintenance Grounds, Management, Pest Control, Pool, Private Road, Recreational Facilities
Senior Community No
Ownership Fee Simple
Monthly Total Fees $339
Acceptable Financing Cash, Conventional
Membership Fee Required Required
Listing Terms Cash, Conventional
Special Listing Condition None
Read Less

© 2025 My Florida Regional MLS DBA Stellar MLS. All Rights Reserved.
Bought with ALLISON JAMES ESTATES & HOMES



