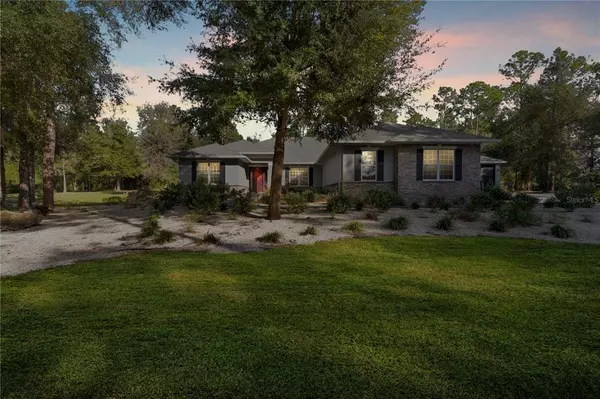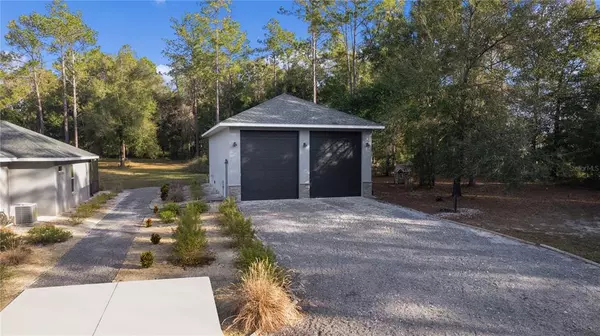For more information regarding the value of a property, please contact us for a free consultation.
35857 PINEGATE TRL Eustis, FL 32736
Want to know what your home might be worth? Contact us for a FREE valuation!

Our team is ready to help you sell your home for the highest possible price ASAP
Key Details
Sold Price $1,200,000
Property Type Single Family Home
Sub Type Single Family Residence
Listing Status Sold
Purchase Type For Sale
Square Footage 3,817 sqft
Price per Sqft $314
Subdivision Lakewood Ranches Sub
MLS Listing ID G5063042
Sold Date 02/23/23
Bedrooms 5
Full Baths 4
Construction Status Financing,Inspections
HOA Fees $76/qua
HOA Y/N Yes
Originating Board Stellar MLS
Year Built 2018
Annual Tax Amount $8,510
Lot Size 5.220 Acres
Acres 5.22
Property Description
WOW! THIS STUNNING, POOL HOME WITH MOTHER-IN-LAW SUITE AND SEPARATE DOUBLE RV GARAGE sits on just over 5 acres in sought after Lakewood Ranches. Bring your toys and the animals! Sitting back on the property in amongst outdoor walking pathways, this home is waiting for the next owners to love. Step on inside to the foyer with double, sliding doors opening to the den / office with built-in shelving. The fifth bedroom is located just off the foyer down a hallway with a full hall bathroom and sliding doors to close off, making it is ideal for your over night guests. Next, step into the cozy living room with large sliders opening up to a gorgeous pool. The kitchen is perfect for the chef in your family featuring tall cabinetry with crown molding, lots of counterspace with leather granite, smart appliances, induction stove top, the oven has capability to cook at two different temps and even a wine refrigerator! The pantry is everyone's dream with built ins and electricity so you can store and use those larger kitchen items. Off the kitchen hallway are bedrooms 3 & 4 with nice-sized closets and a Jack and Jill bathroom with two toilets and sinks. The first Primary Bedroom is bright and roomy. The primary en-suite features a walk-in shower with bench, dual sinks and walk-in closet and a second closet with separate mini-split AC. The Mother-In-Law suite features a mini kitchenette, sitting area and it's own personal outdoor porch overlooking the backyard. The MIL en-suite has a walk-in closet with built-ins and a walk-in shower. The indoor laundry room was designed to also house your second refrigerator and freezer. A long, granite countertop is perfect for folding those clothes. If that isn't all, blinds and lights are all automated! Step outside to the paved and caged in pool area where you can relax and enjoy the Florida weather or host those parties. Roast hotdogs and smores on the outdoor firepit and bounce away on the inground trampoline. With 5.22 acres, there is plenty of room to make an outdoor kitchen or garden. An over-sized 3 car garage at 24" deep and 12" high can fit your larger vehicles. The double 45 x30 RV garage with electricity is great for all your toys. It is pre-wired for a mini split and wi fi. You can easily make a portion of it into a tool shed and tinker away. Schedule your appointment to check out all that this lovely home has to offer!
Location
State FL
County Lake
Community Lakewood Ranches Sub
Zoning A
Rooms
Other Rooms Den/Library/Office, Inside Utility, Interior In-Law Suite
Interior
Interior Features Split Bedroom
Heating Central
Cooling Central Air
Flooring Ceramic Tile
Fireplace false
Appliance Dishwasher, Microwave, Refrigerator
Laundry Inside
Exterior
Exterior Feature Irrigation System
Parking Features Driveway, Garage Faces Side, RV Garage
Garage Spaces 3.0
Pool Salt Water
Utilities Available Electricity Connected
Roof Type Shingle
Attached Garage true
Garage true
Private Pool Yes
Building
Lot Description Cul-De-Sac
Story 1
Entry Level One
Foundation Slab
Lot Size Range 5 to less than 10
Builder Name Hegstrom Homes
Sewer Septic Tank
Water Well
Structure Type Block, Brick, Stucco
New Construction false
Construction Status Financing,Inspections
Others
Pets Allowed Yes
Senior Community No
Ownership Fee Simple
Monthly Total Fees $76
Membership Fee Required Required
Special Listing Condition None
Read Less

© 2025 My Florida Regional MLS DBA Stellar MLS. All Rights Reserved.
Bought with CORE GROUP REAL ESTATE LLC



