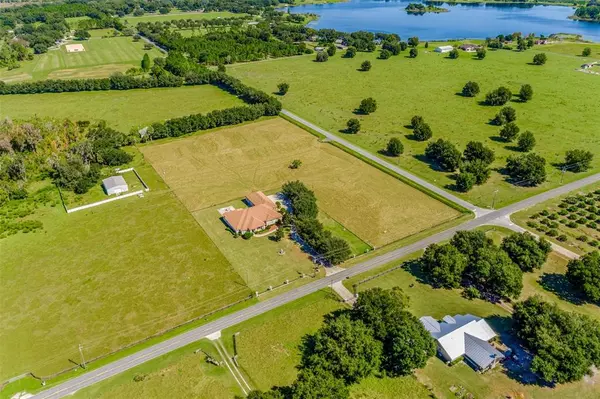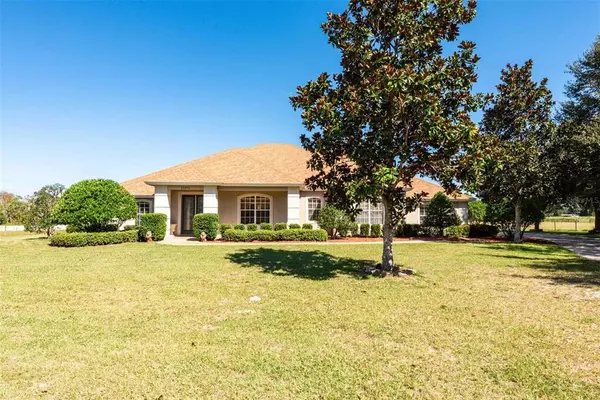For more information regarding the value of a property, please contact us for a free consultation.
15851 PERU RD Umatilla, FL 32784
Want to know what your home might be worth? Contact us for a FREE valuation!

Our team is ready to help you sell your home for the highest possible price ASAP
Key Details
Sold Price $800,000
Property Type Single Family Home
Sub Type Single Family Residence
Listing Status Sold
Purchase Type For Sale
Square Footage 3,877 sqft
Price per Sqft $206
Subdivision Acreage & Unrec
MLS Listing ID O6062466
Sold Date 02/28/23
Bedrooms 4
Full Baths 3
Half Baths 1
Construction Status Inspections
HOA Y/N No
Originating Board Stellar MLS
Year Built 2005
Annual Tax Amount $3,555
Lot Size 6.300 Acres
Acres 6.3
Property Description
Stunning CUSTOM BUILT HOME on 6 ACRES - HORSES WELCOME! There is so much to love about Peru Rd, a flowing open floor plan, hand crafted details, a gorgeous kitchen, huge screened lanai with a Summer kitchen and the ROOF (2019) & HVAC (2018) have been UPDATED! As you make your way up the long driveway you will appreciate the wide open space with beautiful mature trees and six acres you can use for animals or recreation! The manicured fenced landscaping, covered front porch and glass inset double entry doors invite you to come inside and imagine your new home sweet home. Start your tour in the formal living and dining spaces, complete with decorative ceilings and elegant lighting making it easy to entertain guests in style! Follow the flow into the jaw dropping great room that is your kitchen with a tongue & groove ceiling, family room with wood beams and casual dining space that opens up to a 34x26 SCREENED LANAI! The gourmet kitchen truly is a show stopper with top of the line appliances (Viking Gas Stovetop!), huge HIDDEN WALK IN PANTRY with wine storage, 42” solid wood cabinets, stone counters, custom backsplash and detailing, and a large center island for additional storage and breakfast bar seating! Gather around the beautiful stone fireplace in the family room for family game or movie nights and take note of the hand-crafted arched doorways! Next, visit the generous Owner's Retreat featuring the crown molding you will find throughout, a double tray ceiling and a must see en-suite bath delivering DUAL WALK-IN CALIFORNIA CLOSETS, split vanities with space for seating, a soaking tub under a bay window, and circular walk-in shower with bench seating! Your secondary bedrooms are also a great size, each with their own charming features with bedroom two offering an en-suite bath, perfect for guests or an ideal IN-LAW SUITE! Enjoy the many upgrades and class finishes throughout, you will even find crown molding in the laundry room! Spend endless Summer weekends on the expansive screened lanai, cook in the SUMMER KITCHEN, overlooking the vast property. The oversized attached garage has a rear door to allow you to pull your boat through and NO HOA means bring your boat, RV, and all your toys! Being near N Central Ave means you can enjoy the surrounding Lakes, local shopping, dining and so much more! If you are looking for LUXURY in a secluded RURAL SETTING you just found it on Peru Rd - call today for your private showing!
Location
State FL
County Lake
Community Acreage & Unrec
Zoning A
Rooms
Other Rooms Family Room, Formal Dining Room Separate, Formal Living Room Separate, Interior In-Law Suite
Interior
Interior Features Built-in Features, Ceiling Fans(s), Chair Rail, Crown Molding, Eat-in Kitchen, High Ceilings, Kitchen/Family Room Combo, Open Floorplan, Solid Wood Cabinets, Stone Counters, Thermostat, Tray Ceiling(s), Walk-In Closet(s)
Heating Central
Cooling Central Air
Flooring Carpet, Tile
Fireplaces Type Family Room
Fireplace true
Appliance Built-In Oven, Dishwasher, Microwave, Range, Refrigerator
Laundry Laundry Room
Exterior
Exterior Feature French Doors, Irrigation System, Lighting, Outdoor Grill, Outdoor Kitchen
Parking Features Boat, Driveway, Garage Faces Side, Oversized
Garage Spaces 3.0
Utilities Available BB/HS Internet Available, Cable Available, Electricity Available, Propane
Roof Type Shingle
Porch Covered, Patio, Rear Porch, Screened
Attached Garage true
Garage true
Private Pool No
Building
Lot Description Cleared, Corner Lot, Level, Oversized Lot, Pasture, Paved, Zoned for Horses
Entry Level One
Foundation Slab
Lot Size Range 5 to less than 10
Sewer Septic Tank
Water Well
Structure Type Block, Stucco
New Construction false
Construction Status Inspections
Schools
Elementary Schools Umatilla Elem
Middle Schools Umatilla Middle
High Schools Umatilla High
Others
Pets Allowed Yes
Senior Community No
Ownership Fee Simple
Acceptable Financing Cash, Conventional, VA Loan
Listing Terms Cash, Conventional, VA Loan
Special Listing Condition None
Read Less

© 2025 My Florida Regional MLS DBA Stellar MLS. All Rights Reserved.
Bought with ERA GRIZZARD REAL ESTATE



