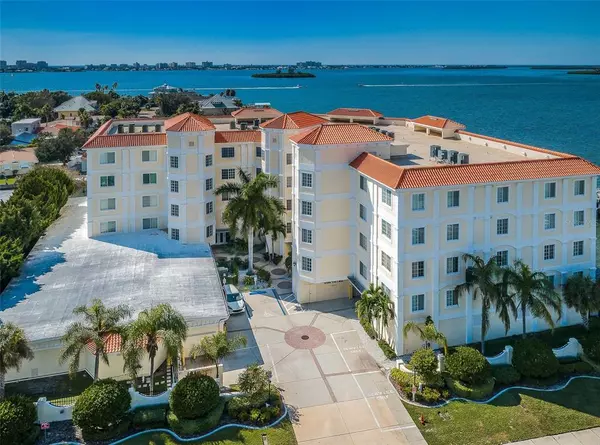For more information regarding the value of a property, please contact us for a free consultation.
1860 N FORT HARRISON AVE #105 Clearwater, FL 33755
Want to know what your home might be worth? Contact us for a FREE valuation!

Our team is ready to help you sell your home for the highest possible price ASAP
Key Details
Sold Price $750,000
Property Type Condo
Sub Type Condominium
Listing Status Sold
Purchase Type For Sale
Square Footage 2,512 sqft
Price per Sqft $298
Subdivision Villa Del Mar Of Clearwater Condo
MLS Listing ID U8179399
Sold Date 03/02/23
Bedrooms 3
Full Baths 2
Half Baths 1
Condo Fees $1,133
Construction Status Inspections
HOA Y/N No
Originating Board Stellar MLS
Year Built 2005
Annual Tax Amount $8,890
Property Description
Absolutely spectacular waterfront condo. This designer perfect 2500 sq ft plus one floor unit welcomes you with full water views of the sparkling waters of the intercoastal waterways. Expansive covered balcony to enjoy the views looking north towards Honeymoon Island and west for views of Clearwater Beach and picture postcard views of nightly western sunsets. This very prestigious building of 24 private executive style condos provides secured lobby doors along with privately coded elevator access which opens right into your grand foyer entrance. Double front door entry welcomes you to this like new, perfectly decorated condo with a coastal theme. Huge chef's kitchen with all newer, GE stainless appliances including a double oven. Newer stainless sink and faucet. Rich maple cabinets and granite countertops. Breakfast bar is perfect for casual dining with room to seat four or more guests. Double door pantry provides extra storage. Nook located off the kitchen could be used as a bar area or possibly a smaller eat-in area. Wall mounted, lighted water fountain will stay. Great room floorplan is a perfect, expansive entertaining area. Trayed ceiling in the dining area provides visual interest with a decorator touch. Oversized living area with the most beautiful water views and double sliding glass doors leading to the balcony. Primary bedroom is oversized at 18X22. Lovely water views from the bed and sitting areas. Sliding glass door leads to the balcony. When approaching the primary bathroom don't miss the two walk-in closets with built-ins. Primary bath is very luxurious. Granite topped dual vanities with loads of storage space. The most wonderful soaking tub awaits the new buyers. Separate glass enclosed step-in shower and private water closet. Powder bath with a pedestal sink is off the hallway leading to the guest bedrooms. Two very large guest bedrooms with large closets. Adjoining, Jack and Jill bathroom with shower/bathtub combo is perfect for guests. Separate laundry room with full size, newer stacked LG washer and dryer. Almost new A/C unit with UV light for air purification. Water softener does convey. Hot water heater replaced April, 2022. Private hallway leads to garbage drop area and rear access to stairways. Unit comes with a 1.5 car garage in under building parking area. There is ample room for a large car, bikes and kayaks. Community offers an in-ground pool and heated spa. There are deeded boat slips but this unit does not have a slip. Community dock offers easy fishing. Seawall and pool decking just upgraded and replaced. Common areas being freshened up with new landscaping and fencing. All access points to the lobby and pool area are secured. This community is a perfect waterfront getaway with a lock and go lifestyle. The N. Fort Harrison/Edgewater Drive location is an ideal central starting point for a stroll into Downtown Dunedin or a bike ride to Clearwater Beach. Jump on the Pinellas Trail which is just a few blocks east and you can visit the pubs, restaurants and shops of World Famous Dunedin and Clearwater Beach.
Location
State FL
County Pinellas
Community Villa Del Mar Of Clearwater Condo
Zoning CONDO
Rooms
Other Rooms Great Room, Inside Utility
Interior
Interior Features Ceiling Fans(s), High Ceilings, Living Room/Dining Room Combo, Open Floorplan, Solid Wood Cabinets, Split Bedroom, Stone Counters, Tray Ceiling(s), Walk-In Closet(s), Window Treatments
Heating Central, Electric
Cooling Central Air
Flooring Carpet, Ceramic Tile, Cork
Furnishings Unfurnished
Fireplace false
Appliance Dishwasher, Disposal, Dryer, Electric Water Heater, Microwave, Range, Refrigerator, Washer, Water Softener
Laundry Inside, Laundry Closet
Exterior
Exterior Feature Balcony, Irrigation System, Sliding Doors
Parking Features Garage Door Opener, Guest, Under Building
Garage Spaces 1.0
Pool In Ground
Community Features Association Recreation - Owned, Buyer Approval Required, Community Mailbox, Deed Restrictions, Fishing, Pool, Waterfront
Utilities Available Cable Connected, Electricity Connected, Public, Sewer Connected, Sprinkler Meter, Water Connected
Amenities Available Cable TV, Dock, Elevator(s), Lobby Key Required, Maintenance, Pool, Spa/Hot Tub, Vehicle Restrictions
Waterfront Description Intracoastal Waterway
View Y/N 1
Water Access 1
Water Access Desc Gulf/Ocean,Gulf/Ocean to Bay
View Water
Roof Type Built-Up
Porch Covered, Rear Porch
Attached Garage true
Garage true
Private Pool No
Building
Lot Description City Limits, Near Golf Course, Near Marina, Near Public Transit, Paved
Story 1
Entry Level One
Foundation Slab
Lot Size Range Non-Applicable
Builder Name VILLA DEL MAR
Sewer Public Sewer
Water Public
Architectural Style Contemporary
Structure Type Block, Stucco
New Construction false
Construction Status Inspections
Schools
Elementary Schools Sandy Lane Elementary-Pn
Middle Schools Dunedin Highland Middle-Pn
High Schools Clearwater High-Pn
Others
Pets Allowed Number Limit, Size Limit, Yes
HOA Fee Include Cable TV, Common Area Taxes, Pool, Escrow Reserves Fund, Insurance, Internet, Maintenance Structure, Maintenance Grounds, Maintenance, Management, Pool, Sewer, Trash, Water
Senior Community No
Pet Size Small (16-35 Lbs.)
Ownership Condominium
Monthly Total Fees $1, 133
Acceptable Financing Cash, Conventional
Listing Terms Cash, Conventional
Num of Pet 2
Special Listing Condition None
Read Less

© 2025 My Florida Regional MLS DBA Stellar MLS. All Rights Reserved.
Bought with REALTY EXECUTIVES SUNCOAST



