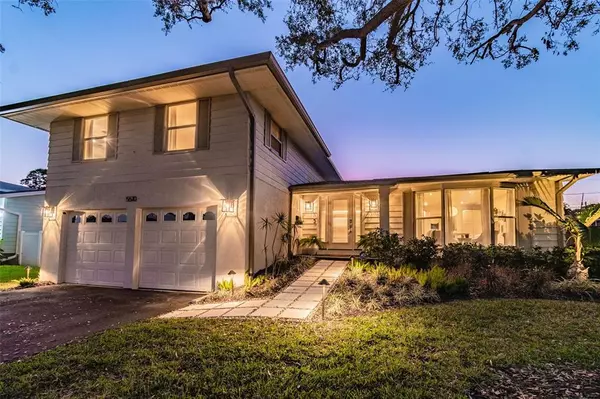For more information regarding the value of a property, please contact us for a free consultation.
5510 VENETIAN BLVD NE St Petersburg, FL 33703
Want to know what your home might be worth? Contact us for a FREE valuation!

Our team is ready to help you sell your home for the highest possible price ASAP
Key Details
Sold Price $945,000
Property Type Single Family Home
Sub Type Single Family Residence
Listing Status Sold
Purchase Type For Sale
Square Footage 2,154 sqft
Price per Sqft $438
Subdivision Shore Acres Bayou Grande Sec
MLS Listing ID U8189748
Sold Date 03/14/23
Bedrooms 3
Full Baths 2
Half Baths 1
Construction Status Financing
HOA Y/N No
Originating Board Stellar MLS
Year Built 1973
Annual Tax Amount $6,159
Lot Size 0.360 Acres
Acres 0.36
Lot Dimensions 80x169
Property Description
ST PETERSBURG - POOL PARADISE - This beautiful pool home is located in a quiet neighborhood, blocks from the water, a short distance to a brand new 13 million dollar recreation center, and just minutes to Downtown. It is a tri-level, 3 Bedroom, 2 1/2 Bath offering elegant entertaining, both in and outdoors. Your new front door welcomes you to a bright and open living space with vaulted ceilings. The dining room and living space are surrounded by a modern kitchen, complete with butcher block counters and stainless appliances. French doors from the kitchen lead to an outdoor deck, perfect for enjoying your meals around a new heated and cooled SMART pool with spa (2021). A half level down, there's the family room with a wood burning fire place, laundry room, and a half bath. Beyond the family room is a second office space which opens outside to an exquisite cabana furnished with cabinetry, lighting, overhead fans, and 2 beverage coolers. Recently, the backyard was tropically landscaped with lighting added both in the front and back. The master bedroom en-suite is located a half level up and features his and her closets, dual sinks and a walk-in shower. There are two additional large bedrooms and a bath on this level. Complete with a 2 car garage, 2020 HVAC systems, updated electrical and roof, this home is a must see for those looking for the perfect entertainment home and oasis. Please call for your private showing.
Location
State FL
County Pinellas
Community Shore Acres Bayou Grande Sec
Zoning RES
Direction NE
Rooms
Other Rooms Den/Library/Office, Family Room, Inside Utility
Interior
Interior Features Cathedral Ceiling(s), Ceiling Fans(s), Eat-in Kitchen, High Ceilings, Sauna, Window Treatments
Heating Central
Cooling Central Air
Flooring Wood
Fireplaces Type Family Room, Wood Burning
Fireplace true
Appliance Dishwasher, Disposal, Dryer, Range, Range Hood, Washer
Laundry Inside, Laundry Room
Exterior
Exterior Feature French Doors, Lighting, Sprinkler Metered
Parking Features Driveway, Garage Door Opener
Garage Spaces 2.0
Fence Fenced
Pool Auto Cleaner, Gunite, Heated, In Ground, Lighting, Salt Water
Utilities Available Cable Connected, Public, Sprinkler Recycled
Roof Type Shingle
Porch Covered, Deck
Attached Garage true
Garage true
Private Pool Yes
Building
Lot Description FloodZone, City Limits, Landscaped, Oversized Lot, Paved
Entry Level Two
Foundation Crawlspace
Lot Size Range 1/4 to less than 1/2
Sewer Public Sewer
Water Public
Architectural Style Traditional
Structure Type Wood Frame
New Construction false
Construction Status Financing
Others
Senior Community No
Ownership Fee Simple
Acceptable Financing Cash, Conventional
Listing Terms Cash, Conventional
Special Listing Condition None
Read Less

© 2025 My Florida Regional MLS DBA Stellar MLS. All Rights Reserved.
Bought with EXP REALTY LLC



