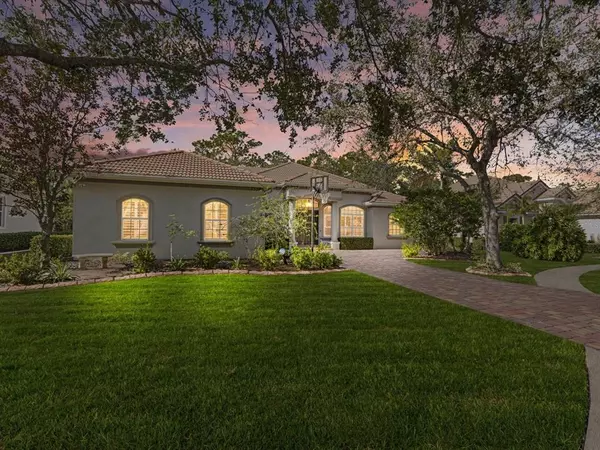For more information regarding the value of a property, please contact us for a free consultation.
7550 TORI WAY Lakewood Ranch, FL 34202
Want to know what your home might be worth? Contact us for a FREE valuation!

Our team is ready to help you sell your home for the highest possible price ASAP
Key Details
Sold Price $810,000
Property Type Single Family Home
Sub Type Single Family Residence
Listing Status Sold
Purchase Type For Sale
Square Footage 2,968 sqft
Price per Sqft $272
Subdivision River Club South Subphase V-A
MLS Listing ID A4557794
Sold Date 03/13/23
Bedrooms 4
Full Baths 3
HOA Fees $83/ann
HOA Y/N Yes
Originating Board Stellar MLS
Year Built 2006
Annual Tax Amount $5,012
Lot Size 0.270 Acres
Acres 0.27
Property Description
One or more photo(s) has been virtually staged. Welcome to The Sanctuary at River Club. This highly desirable, exclusive neighborhood is surrounded by a pristine preserve, over 70 ponds, and diverse wildlife. All within a very short distance to shopping, arts, dining, and beaches. The River Club gets its name from the Braden River which flows through the heart of the community creating a unique environment within Lakewood Ranch.
This custom-built Todd Johnson home sits on a private preserve setting making it a perfect retreat after playing 18 holes on the River Club Golf Course or spending the day at our world-class beaches. The bright and open floor plan features soaring tray ceilings and an elegant living room lounge that opens into a gorgeous outdoor living oasis with a private view, saltwater pool, and elevated heated spa. The bright and spacious kitchen provides lots of counter space, a convenient center island, and a large walk-in pantry perfect for entertaining family and friends. This home features a huge master bedroom with preserve and pool views as well as private access to the pool area, a separate glass shower, and a garden tub. The executive suite features custom built-in cabinets and a large desk area. It could be used as a yoga studio, a painting room (due to its natural light), or a home office. The split open floor plan makes this custom home perfect for guests with private bedroom access to the pool. Use the eat-in kitchen for quick meals or the formal dining room for entertaining dinner guests. The oversized 2-car garage features a small rear garage door for easy access to home maintenance equipment. Residents of River Club enjoy a low HOA fee and no CDD fee with an optional club membership that includes golfing and use of the clubhouse facilities. A restaurant is available at the clubhouse that is open for even non-members. Located near the many amenities of Lakewood Ranch, The Mall at UTC, the Sarasota Polo Club, many golf courses and fine dining all within a short drive to the cultural venues of Sarasota. This home is a must-see!
Location
State FL
County Manatee
Community River Club South Subphase V-A
Zoning PDR/WPE/
Rooms
Other Rooms Attic, Bonus Room, Den/Library/Office, Family Room, Formal Dining Room Separate, Formal Living Room Separate, Great Room, Inside Utility, Interior In-Law Suite
Interior
Interior Features Built-in Features, Ceiling Fans(s), High Ceilings, Living Room/Dining Room Combo, Master Bedroom Main Floor, Open Floorplan, Solid Surface Counters, Thermostat, Tray Ceiling(s), Walk-In Closet(s)
Heating Central, Electric, Exhaust Fan, Heat Pump, Natural Gas
Cooling Central Air
Flooring Carpet, Tile, Vinyl
Fireplaces Type Gas, Living Room
Furnishings Unfurnished
Fireplace true
Appliance Convection Oven, Cooktop, Dishwasher, Disposal, Dryer, Exhaust Fan, Freezer, Microwave, Range, Refrigerator, Washer
Laundry Inside, Laundry Room
Exterior
Exterior Feature French Doors, Irrigation System, Lighting, Rain Gutters, Sidewalk, Sliding Doors, Sprinkler Metered, Storage
Parking Features Driveway, Garage Door Opener, Garage Faces Side, Other, Oversized
Garage Spaces 2.0
Pool Deck, Heated, Lighting, Screen Enclosure
Utilities Available Cable Available, Cable Connected, Electricity Available, Electricity Connected, Natural Gas Available, Public, Sewer Connected, Sprinkler Meter, Sprinkler Well, Street Lights, Water Available, Water Connected
View Pool, Trees/Woods
Roof Type Tile
Porch Covered, Deck, Enclosed, Front Porch, Patio, Rear Porch, Screened, Wrap Around
Attached Garage true
Garage true
Private Pool Yes
Building
Lot Description Landscaped, Near Golf Course, Private
Entry Level One
Foundation Slab
Lot Size Range 1/4 to less than 1/2
Sewer Public Sewer
Water Public
Architectural Style Custom, Florida, Ranch
Structure Type Block, Stucco
New Construction false
Schools
Elementary Schools Braden River Elementary
Middle Schools Braden River Middle
High Schools Lakewood Ranch High
Others
Pets Allowed Yes
Senior Community No
Ownership Fee Simple
Monthly Total Fees $83
Acceptable Financing Cash, Conventional
Membership Fee Required Required
Listing Terms Cash, Conventional
Special Listing Condition None
Read Less

© 2025 My Florida Regional MLS DBA Stellar MLS. All Rights Reserved.
Bought with FINE PROPERTIES



