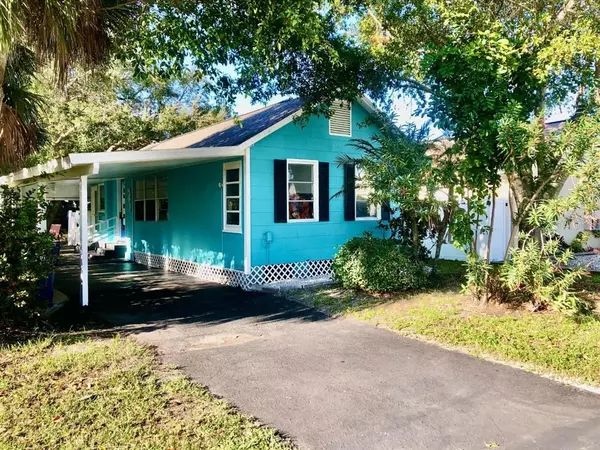For more information regarding the value of a property, please contact us for a free consultation.
13226 3RD ST E Madeira Beach, FL 33708
Want to know what your home might be worth? Contact us for a FREE valuation!

Our team is ready to help you sell your home for the highest possible price ASAP
Key Details
Sold Price $445,000
Property Type Single Family Home
Sub Type Single Family Residence
Listing Status Sold
Purchase Type For Sale
Square Footage 965 sqft
Price per Sqft $461
Subdivision Pages Rep Of Mitchells Beach
MLS Listing ID U8189122
Sold Date 03/20/23
Bedrooms 2
Full Baths 2
Construction Status Financing
HOA Y/N No
Originating Board Stellar MLS
Year Built 1932
Lot Size 3,920 Sqft
Acres 0.09
Lot Dimensions 40x104
Property Description
Walk to the Beach & Johns Pass from this QUAINT BEACH BUNGALOW. Affordable beach homes are hard to find these days! Lots of updates including New HVAC (2023), NEW ROOF (2021/23), UPDATED FOUNDATION/PIERS/HURRICANE STRAPS (2021), FRESHLY PAINTED INSIDE & OUT, NEW STAINLESS APPLIANCES, REMODELED BATHROOMS, and NEW FLOORING. After a fun day at the beach, rinse off in the outdoor shower and enjoy your back yard and patio. There are 2 BEDROOMS, split plan. The master bedroom has an en suite bathroom. There's also a separate door off the master bedroom, leading to the yard/patio/outdoor shower. There's even a door from the kitchen directly to the patio, adding convenience for your outdoor cookouts. Tankless water heater. This Seller has enjoyed this home and wonderful beach community for nearly 30 years! This one will go quickly, don't wait!
Location
State FL
County Pinellas
Community Pages Rep Of Mitchells Beach
Direction E
Rooms
Other Rooms Great Room
Interior
Interior Features Ceiling Fans(s), Living Room/Dining Room Combo
Heating Central, Electric
Cooling Central Air
Flooring Carpet, Ceramic Tile, Vinyl
Fireplace false
Appliance Dishwasher, Microwave, Range, Refrigerator, Tankless Water Heater
Laundry Inside, Laundry Closet
Exterior
Exterior Feature Outdoor Shower
Fence Fenced
Community Features Fishing
Utilities Available Electricity Connected, Sewer Connected
Roof Type Shingle
Garage false
Private Pool No
Building
Story 1
Entry Level One
Foundation Pillar/Post/Pier, Slab
Lot Size Range 0 to less than 1/4
Sewer Public Sewer
Water None
Structure Type Wood Frame
New Construction false
Construction Status Financing
Schools
Elementary Schools Orange Grove Elementary-Pn
Middle Schools Seminole Middle-Pn
High Schools Seminole High-Pn
Others
Senior Community No
Ownership Fee Simple
Acceptable Financing Cash, Conventional
Listing Terms Cash, Conventional
Special Listing Condition None
Read Less

© 2025 My Florida Regional MLS DBA Stellar MLS. All Rights Reserved.
Bought with NARZINSKY REALTY INC



