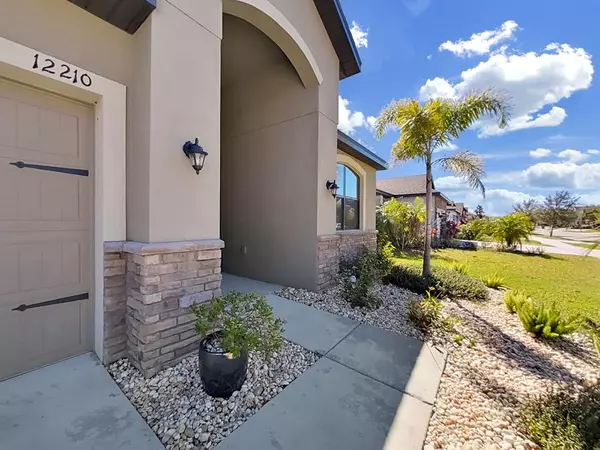For more information regarding the value of a property, please contact us for a free consultation.
12210 BALLENTRAE FOREST DR Riverview, FL 33579
Want to know what your home might be worth? Contact us for a FREE valuation!

Our team is ready to help you sell your home for the highest possible price ASAP
Key Details
Sold Price $385,000
Property Type Single Family Home
Sub Type Single Family Residence
Listing Status Sold
Purchase Type For Sale
Square Footage 1,857 sqft
Price per Sqft $207
Subdivision Ballentrae Sub Ph 1
MLS Listing ID T3424871
Sold Date 03/27/23
Bedrooms 3
Full Baths 2
Construction Status Appraisal,Inspections
HOA Fees $8/ann
HOA Y/N Yes
Originating Board Stellar MLS
Year Built 2018
Annual Tax Amount $5,731
Lot Size 5,662 Sqft
Acres 0.13
Lot Dimensions 50x110
Property Description
Your family will love the Sanibel floor plan by LGI Homes. Located in the beautiful community of Ballentrae, this spacious waterfront home features 3 bedrooms, 2 baths, and is 1,869 square feet with a 2 car garage. Included in this beautiful home, are energy efficient stainless steel appliances, custom cabinets, covered patio, and oversized landscaped lot. This gorgeous community includes a pool and is surrounded by world class golf clubs and parks. Located within 20 minutes of Downtown Tampa featuring sports arenas, museums and a theater district to shopping, dining, and unbeatable nightlife, there is something for everyone just a short drive away from home.
Location
State FL
County Hillsborough
Community Ballentrae Sub Ph 1
Zoning PD
Interior
Interior Features Ceiling Fans(s), High Ceilings, Master Bedroom Main Floor, Open Floorplan, Pest Guard System, Solid Surface Counters, Thermostat, Tray Ceiling(s), Walk-In Closet(s), Window Treatments
Heating Central
Cooling Central Air
Flooring Carpet, Ceramic Tile
Fireplace false
Appliance Dishwasher, Disposal, Dryer, Electric Water Heater, Microwave, Range, Refrigerator, Washer
Exterior
Exterior Feature Hurricane Shutters, Irrigation System, Sliding Doors
Garage Spaces 2.0
Community Features Lake, Pool, Sidewalks, Waterfront
Utilities Available Cable Connected, Electricity Connected, Public, Sewer Connected, Street Lights, Underground Utilities, Water Connected
Waterfront Description Pond
View Y/N 1
Water Access 1
Water Access Desc Pond
Roof Type Shingle
Porch Covered, Deck, Enclosed, Patio, Porch, Rear Porch, Screened
Attached Garage true
Garage true
Private Pool No
Building
Story 1
Entry Level One
Foundation Slab
Lot Size Range 0 to less than 1/4
Sewer Public Sewer
Water Public
Structure Type Block, Stucco
New Construction false
Construction Status Appraisal,Inspections
Others
Pets Allowed Yes
Senior Community No
Ownership Fee Simple
Monthly Total Fees $8
Acceptable Financing Assumable, Cash, Conventional, FHA, VA Loan
Membership Fee Required Required
Listing Terms Assumable, Cash, Conventional, FHA, VA Loan
Special Listing Condition None
Read Less

© 2025 My Florida Regional MLS DBA Stellar MLS. All Rights Reserved.
Bought with EXP REALTY LLC



