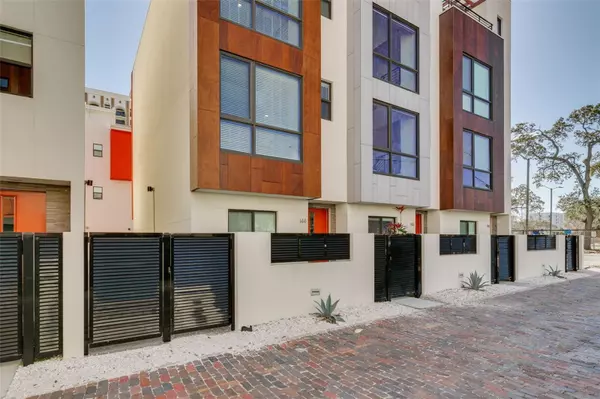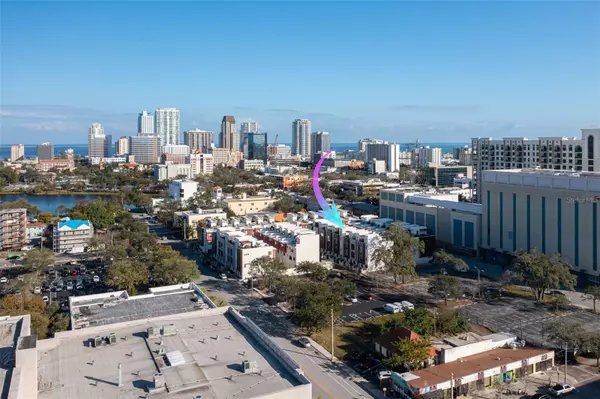For more information regarding the value of a property, please contact us for a free consultation.
144 8TH ST N St Petersburg, FL 33701
Want to know what your home might be worth? Contact us for a FREE valuation!

Our team is ready to help you sell your home for the highest possible price ASAP
Key Details
Sold Price $750,000
Property Type Townhouse
Sub Type Townhouse
Listing Status Sold
Purchase Type For Sale
Square Footage 1,698 sqft
Price per Sqft $441
Subdivision Arlington & 8Th Twnhms Ph Ii
MLS Listing ID T3430019
Sold Date 04/10/23
Bedrooms 2
Full Baths 2
Half Baths 1
Construction Status Financing,Inspections
HOA Fees $317/mo
HOA Y/N Yes
Originating Board Stellar MLS
Year Built 2017
Annual Tax Amount $11,103
Lot Size 871 Sqft
Acres 0.02
Property Description
Indulge in the ultimate downtown living experience with The Arlington St Pete! This luxurious property is located in the heart of the city and offers unparalleled access to all the cultural, culinary, and entertainment hotspots that make downtown living so desirable. Immerse yourself in the vibrant community and enjoy convenient access to Downtown St Pete, Beaches, Tropicana Field, the Edge District, Grand Central, and the Warehouse Arts District. Built in 2017 the "C" floorplan is a sophisticated 4 level townhome that features an open concept design, 2 bedrooms, a loft / additional living space, 2.5 bathrooms, and an oversized 1 car garage. The highlight of the property is the private rooftop terrace, where you can take in breathtaking skyline views while lounging in your hot tub or grilling up a feast on the outdoor grill, connected to natural gas. The kitchen features 42" wood cabinets, Quartz countertops, glass tile backsplash, a gas range, and stainless steel appliances. The primary suite is a true oasis boasting double closets with custom built in shelving, high ceilings, and wood flooring. The spa-inspired primary bathroom features dual vanities and a large frameless shower with floor-to-ceiling tile, creating a serene and tranquil retreat. This magnificent property is located in a gated community that offers fee simple ownership, low HOA fees, and Flood Zone X, ensuring a worry-free lifestyle. Don't miss this Move In Ready opportunity to seize the ultimate luxurious downtown living experience. Call now to schedule your private tour and elevate your lifestyle to new heights!
Location
State FL
County Pinellas
Community Arlington & 8Th Twnhms Ph Ii
Direction N
Rooms
Other Rooms Inside Utility, Loft
Interior
Interior Features Eat-in Kitchen, High Ceilings, Master Bedroom Upstairs, Open Floorplan, Solid Surface Counters, Solid Wood Cabinets, Thermostat, Wet Bar
Heating Central
Cooling Central Air
Flooring Ceramic Tile, Wood
Fireplace false
Appliance Dishwasher, Disposal, Dryer, Microwave, Range, Refrigerator, Washer, Wine Refrigerator
Laundry Inside, Laundry Closet, Upper Level
Exterior
Exterior Feature Balcony, Outdoor Grill
Parking Features Garage Door Opener, Oversized
Garage Spaces 1.0
Fence Fenced
Community Features Deed Restrictions, Gated
Utilities Available Cable Connected, Electricity Connected, Natural Gas Connected, Sewer Connected, Water Connected
Amenities Available Gated
View City
Roof Type Other
Porch Patio
Attached Garage true
Garage true
Private Pool No
Building
Lot Description City Limits, Street Brick
Story 4
Entry Level Three Or More
Foundation Slab
Lot Size Range 0 to less than 1/4
Sewer Public Sewer
Water Public
Architectural Style Contemporary
Structure Type Concrete
New Construction false
Construction Status Financing,Inspections
Schools
Elementary Schools North Shore Elementary-Pn
Middle Schools John Hopkins Middle-Pn
High Schools St. Petersburg High-Pn
Others
Pets Allowed Yes
HOA Fee Include Cable TV, Escrow Reserves Fund, Insurance, Maintenance Structure, Sewer, Trash, Water
Senior Community No
Pet Size Extra Large (101+ Lbs.)
Ownership Fee Simple
Monthly Total Fees $317
Acceptable Financing Cash, Conventional, VA Loan
Membership Fee Required Required
Listing Terms Cash, Conventional, VA Loan
Num of Pet 2
Special Listing Condition None
Read Less

© 2025 My Florida Regional MLS DBA Stellar MLS. All Rights Reserved.
Bought with RE/MAX REALTY UNLIMITED



