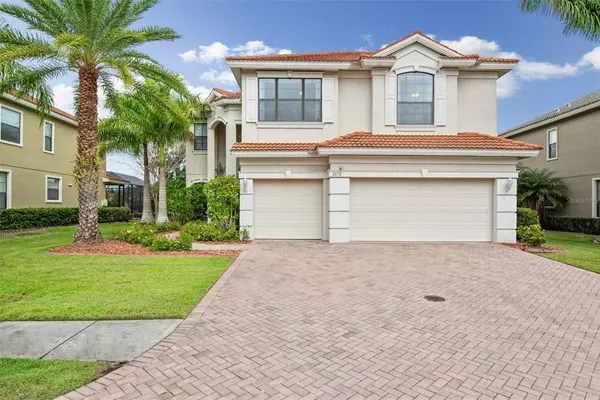For more information regarding the value of a property, please contact us for a free consultation.
2672 LAKEBREEZE LN S Clearwater, FL 33759
Want to know what your home might be worth? Contact us for a FREE valuation!

Our team is ready to help you sell your home for the highest possible price ASAP
Key Details
Sold Price $775,000
Property Type Single Family Home
Sub Type Single Family Residence
Listing Status Sold
Purchase Type For Sale
Square Footage 3,486 sqft
Price per Sqft $222
Subdivision Chautauqua Lake Estates
MLS Listing ID T3411433
Sold Date 04/28/23
Bedrooms 4
Full Baths 3
Construction Status Appraisal,Financing,Inspections
HOA Fees $155/mo
HOA Y/N Yes
Originating Board Stellar MLS
Year Built 2006
Annual Tax Amount $5,446
Lot Size 0.690 Acres
Acres 0.69
Property Description
GREAT OPPORTUNITY. Location, Location, Location: Rare Property Available In the Private Gated Community of Chautauqua Lake Estates: This Beautiful Home Features Almost 3500 sq. ft. with 4 Bedrooms 3 Bathrooms plus a 3 Car Garage. This Executive Home Is Located on a Picturesque Lot with Amazing Backyard Views. Enter Through the Front Door to a Large Open Foyer Featuring Vaulted Ceilings and an Abundance of Natural Light. The Family/Dining Room Combo Is Located to the left of the Main Entrance. The Open Plan Kitchen Features Solid Cabinets , Granite Counter Tops, Full Appliance Package to Include Double Ovens & a Gas Cook Top. A Cozy Dinette Area Sits Just off the Kitchen. The Main Family Living Room Features Triple Sliders and has a Great Back Yard View. The Home Office Neatly sits Just off the Main Family Room. The Lower Level Features a Full Bathroom. Head Upstairs to the Open Landing Area. The Upper Level Features a Huge Master Suite with adjoining Master Bathroom with a Walk-In Shower & Garden Tub, Double Vanities Plus a Large Walk-In Closet. A Huge 20x16 ft. Bonus Room Is Perfect for the Family to Enjoy , whether its Creating a Media Room or Play Area. The Upper Level Is Completed with 3 Large Bedrooms & the 3rd Full Bathroom. Head out to the back Yard and Enjoy Florida Living. Featuring Mature Landscaping & Pond Views this Florida Oasis can Be Enjoyed All-year-Round. Don't Miss out on the Opportunity to Move to this Great Community & Location and Live Close to all the Local Amenities that the Bay Area Has to Offer. Beaches, Shops , Outlet Mall with Top Restaurant's, Airport's, Sports Arenas, Local Golf Courses are ALL only a Short Distance Away. Click on the 3D Video Link for a Full Walkthrough of this Amazing Home and then Call For a Private Showing.
Location
State FL
County Pinellas
Community Chautauqua Lake Estates
Zoning RES
Direction S
Interior
Interior Features Ceiling Fans(s), Eat-in Kitchen, High Ceilings, Kitchen/Family Room Combo, Master Bedroom Upstairs, Open Floorplan
Heating Central
Cooling Central Air, Zoned
Flooring Carpet, Ceramic Tile
Furnishings Unfurnished
Fireplace false
Appliance Dishwasher, Disposal, Dryer, Microwave, Range, Washer
Laundry Laundry Room
Exterior
Exterior Feature Garden, Sidewalk, Sliding Doors
Garage Spaces 3.0
Community Features Deed Restrictions, Gated
Utilities Available Cable Connected, Public
Amenities Available Gated
View Y/N 1
Roof Type Tile
Attached Garage true
Garage true
Private Pool No
Building
Entry Level Two
Foundation Slab
Lot Size Range 1/2 to less than 1
Sewer Public Sewer
Water Public
Structure Type Block, Stucco
New Construction false
Construction Status Appraisal,Financing,Inspections
Schools
Elementary Schools Leila G Davis Elementary-Pn
Middle Schools Safety Harbor Middle-Pn
High Schools Countryside High-Pn
Others
Pets Allowed Yes
Senior Community No
Pet Size Extra Large (101+ Lbs.)
Ownership Fee Simple
Monthly Total Fees $155
Acceptable Financing Cash, Conventional, VA Loan
Membership Fee Required Required
Listing Terms Cash, Conventional, VA Loan
Num of Pet 2
Special Listing Condition None
Read Less

© 2025 My Florida Regional MLS DBA Stellar MLS. All Rights Reserved.
Bought with BHHS FLORIDA PROPERTIES GROUP



