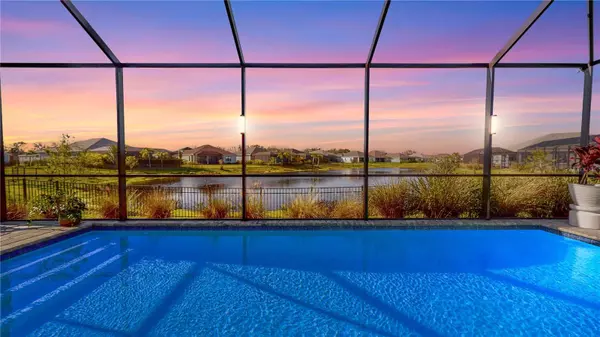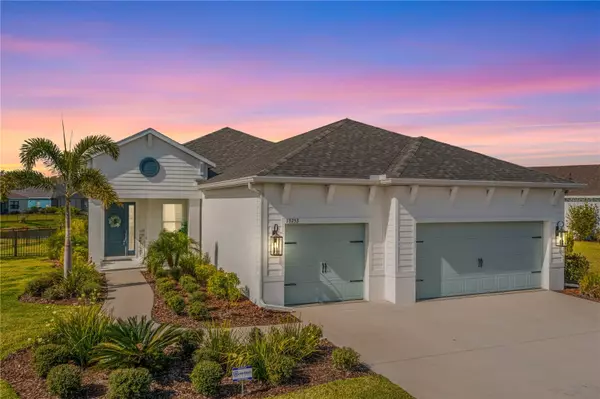For more information regarding the value of a property, please contact us for a free consultation.
13753 OLD CREEK CT Parrish, FL 34219
Want to know what your home might be worth? Contact us for a FREE valuation!

Our team is ready to help you sell your home for the highest possible price ASAP
Key Details
Sold Price $695,000
Property Type Single Family Home
Sub Type Single Family Residence
Listing Status Sold
Purchase Type For Sale
Square Footage 2,274 sqft
Price per Sqft $305
Subdivision Canoe Creek Ph I
MLS Listing ID T3428238
Sold Date 05/03/23
Bedrooms 3
Full Baths 2
HOA Fees $175/qua
HOA Y/N Yes
Originating Board Stellar MLS
Year Built 2021
Annual Tax Amount $5,962
Lot Size 0.300 Acres
Acres 0.3
Property Description
WELCOME to your stunning new home in the highly sought-after community of Canoe Creek! This impeccable 3-bedroom, 2-bathroom, 3-car garage pool home on a SPACIOUS .30 ACRE LOT offers the epitome of Florida living, with privacy and serenity on one of the largest lots in the community. Completed in 2021, this MOVE-IN READY RESIDENCE boasts new construction without the wait, featuring BREATHTAKING SUNSET AND WATER VIEWS from every angle. Upon entry, be dazzled by the herringbone stone flooring leading to the grand open floor plan with soaring ceilings. The main living space flows seamlessly from the great room with tray ceiling to the kitchen and dining area - all offering the breathtaking views to the lanai, pool and lake. Your Chef's DREAM KITCHEN boasts rich solid wood cabinetry, Deco-panels around the island, expansive granite countertops, pendant and accent lighting, herringbone stone backsplash, and a large walk-in pantry to impress you. GE Stainless Steel appliances include a 5-burner gas cooktop with vented hood, built-in microwave and wall oven for baking ease. The Den is an amazing flex space currently used as a formal dining room. WAKE TO FABULOUS POOL AND WATER VIEWS in the spacious Master Suite with tray ceiling, 2 large walk-in closets, and a luxurious Ensuite with dual sinks, quartz countertop, walk-in shower and separate water closet. To the front of the home, the split plan features 2 guest bedrooms, full guest bath and a large indoor laundry room with upgraded utility sink and cabinets galore. The 3-CAR GARAGE is immaculate with epoxy flooring, addt'l electrical outlets & lighting, pull-down attic stairs, and ceiling storage racks. Best of all, you'll love to relax or entertain anytime in your ULTIMATE OUTDOOR OASIS that awaits on the expansive, screen-enclosed paver lanai featuring Pebble Tec Pool with color LED pool light, 2 ceiling fans, dimmable recessed lights, screen post ambiance lighting and a gas stub for grilling. The FULLY FENCED YARD provides enjoyment for play and pets. MANY EXTRAS include: tray ceilings wrapped in crown molding, pocket slider with motorized shade, upgraded ceiling fans, lights, recessed lighting and closet organizers throughout, brushed nickel fixtures, hurricane shutters, keypad entry & Guardian Interactive Home/Video security system. Enjoy incredible RESORT STYLE AMENITIES! Lagoon/Lap Pool, Spa, Fitness Center, Pickle Ball Courts, Clubhouse, 2 Dog Parks, Walking Trail & a Lifestyle Coordinator providing fun activities for everyone! Conveniently located near Lakewood Ranch, Shops, Dining and our beautiful Beaches. With NO CDD and NO Flood Insurance Required, this home is a Must-See! Check out the 3D Tour and schedule your showing to make this beautiful home yours today!
Location
State FL
County Manatee
Community Canoe Creek Ph I
Zoning PD-R
Interior
Interior Features Ceiling Fans(s), Eat-in Kitchen, High Ceilings, Kitchen/Family Room Combo, Living Room/Dining Room Combo, Master Bedroom Main Floor, Open Floorplan, Solid Surface Counters, Solid Wood Cabinets, Split Bedroom, Stone Counters, Tray Ceiling(s), Window Treatments
Heating Central, Electric, Heat Pump
Cooling Central Air
Flooring Brick, Carpet, Ceramic Tile
Furnishings Unfurnished
Fireplace false
Appliance Built-In Oven, Cooktop, Dishwasher, Disposal, Gas Water Heater, Microwave, Range Hood, Refrigerator
Laundry Inside, Laundry Room
Exterior
Exterior Feature Hurricane Shutters, Irrigation System, Lighting, Rain Gutters, Sidewalk, Sliding Doors, Sprinkler Metered
Parking Features Garage Door Opener
Garage Spaces 3.0
Fence Fenced, Other
Pool Child Safety Fence, In Ground, Lighting, Screen Enclosure
Community Features Clubhouse, Deed Restrictions, Fitness Center, Gated, Golf Carts OK, Pool, Sidewalks
Utilities Available BB/HS Internet Available, Natural Gas Connected, Public, Sprinkler Meter, Sprinkler Recycled, Street Lights
Amenities Available Clubhouse, Fitness Center, Gated, Pool, Recreation Facilities, Security, Trail(s)
Waterfront Description Pond
View Y/N 1
View Water
Roof Type Shingle
Porch Covered, Enclosed, Front Porch, Rear Porch, Screened
Attached Garage true
Garage true
Private Pool Yes
Building
Lot Description Oversized Lot
Entry Level One
Foundation Slab
Lot Size Range 1/4 to less than 1/2
Builder Name Neal Communities
Sewer Public Sewer
Water Public
Structure Type Block, Stucco
New Construction false
Schools
Elementary Schools Williams Elementary
Middle Schools Buffalo Creek Middle
High Schools Parrish Community High
Others
Pets Allowed Yes
Senior Community No
Ownership Fee Simple
Monthly Total Fees $175
Acceptable Financing Cash, Conventional, FHA, VA Loan
Membership Fee Required Required
Listing Terms Cash, Conventional, FHA, VA Loan
Special Listing Condition None
Read Less

© 2025 My Florida Regional MLS DBA Stellar MLS. All Rights Reserved.
Bought with COLDWELL BANKER REALTY



