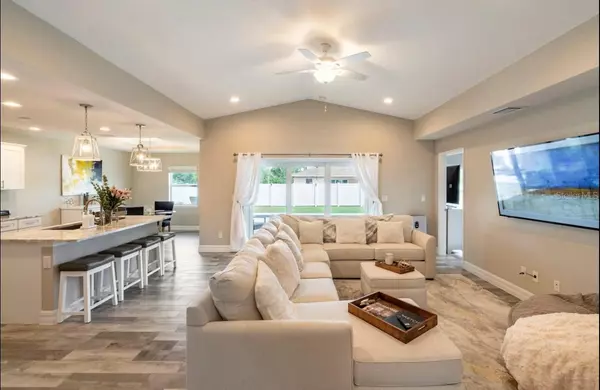For more information regarding the value of a property, please contact us for a free consultation.
116 SWAN DR Rotonda West, FL 33947
Want to know what your home might be worth? Contact us for a FREE valuation!

Our team is ready to help you sell your home for the highest possible price ASAP
Key Details
Sold Price $550,000
Property Type Single Family Home
Sub Type Single Family Residence
Listing Status Sold
Purchase Type For Sale
Square Footage 1,704 sqft
Price per Sqft $322
Subdivision Rotonda Heights
MLS Listing ID D6130060
Sold Date 05/19/23
Bedrooms 3
Full Baths 2
Construction Status No Contingency
HOA Fees $10/mo
HOA Y/N Yes
Originating Board Stellar MLS
Year Built 2021
Annual Tax Amount $5,916
Lot Size 7,405 Sqft
Acres 0.17
Lot Dimensions 125x60
Property Description
Beautiful pool home completed in December of 2021 This wonderful home design encompassing 3 bedrooms, 2 baths, and a 2-car garage across 1,706 sq. ft. of magnificent living space. The open kitchen includes a spacious island, breakfast/dining area, and sliders leading to the lanai. The master bedroom includes a walk-in closet, large shower, and dual sink vanity. The 2 guest bedrooms share a secondary bath which includes a shower/tub combo. The living room features tray ceilings. The home features tile throughout, upgraded granite countertops in the kitchen and bathrooms, RO Water system, recessed lighting, ceiling fans in every room, and stainless steel appliances, Ring Alarm System. The home comes with hurricane/storm shutters. A beautiful fenced in back yard with rear covered lanai leading to pool and paver deck, dedicated laundry room. There is no wasted space in this home as it was designed for the buyers who are looking to live the Florida lifestyle.
This home comes fully furnished with the exception of some personal items the art work was painted by the owner and is negotiable.
Location
State FL
County Charlotte
Community Rotonda Heights
Zoning RSF5
Interior
Interior Features Crown Molding, High Ceilings, Master Bedroom Main Floor, Thermostat, Tray Ceiling(s), Walk-In Closet(s), Window Treatments
Heating Electric
Cooling Central Air
Flooring Tile
Furnishings Furnished
Fireplace false
Appliance Dishwasher, Disposal, Dryer, Electric Water Heater, Microwave, Range, Refrigerator, Washer, Water Filtration System
Laundry Laundry Room
Exterior
Exterior Feature Sliding Doors
Parking Features Driveway, Garage Door Opener, Ground Level, Guest
Garage Spaces 2.0
Fence Vinyl
Pool Gunite, In Ground
Utilities Available Cable Connected, Electricity Connected, Phone Available, Public, Sewer Connected, Water Connected
View Pool
Roof Type Shingle
Porch Rear Porch
Attached Garage true
Garage true
Private Pool Yes
Building
Lot Description Cul-De-Sac
Story 1
Entry Level One
Foundation Slab
Lot Size Range 0 to less than 1/4
Sewer Public Sewer
Water Public
Architectural Style Mid-Century Modern
Structure Type Block
New Construction false
Construction Status No Contingency
Schools
Elementary Schools Vineland Elementary
Middle Schools L.A. Ainger Middle
High Schools Lemon Bay High
Others
Pets Allowed Yes
Senior Community No
Ownership Fee Simple
Monthly Total Fees $10
Acceptable Financing Cash, Conventional, FHA, VA Loan
Membership Fee Required None
Listing Terms Cash, Conventional, FHA, VA Loan
Special Listing Condition None
Read Less

© 2025 My Florida Regional MLS DBA Stellar MLS. All Rights Reserved.
Bought with RE/MAX ALLIANCE GROUP



