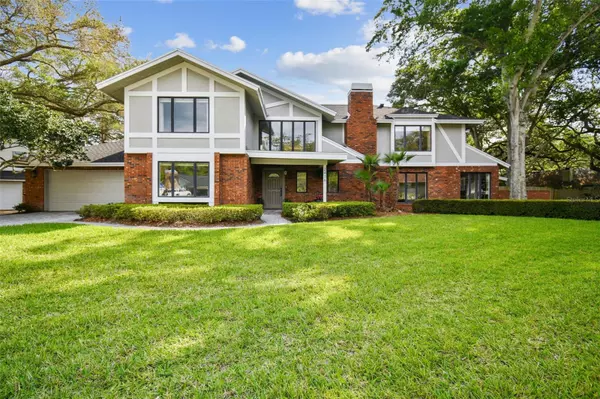For more information regarding the value of a property, please contact us for a free consultation.
2416 FOXHEAD WAY Clearwater, FL 33759
Want to know what your home might be worth? Contact us for a FREE valuation!

Our team is ready to help you sell your home for the highest possible price ASAP
Key Details
Sold Price $1,275,000
Property Type Single Family Home
Sub Type Single Family Residence
Listing Status Sold
Purchase Type For Sale
Square Footage 4,434 sqft
Price per Sqft $287
Subdivision Northwood Estates- Tr G
MLS Listing ID U8195747
Sold Date 06/06/23
Bedrooms 5
Full Baths 4
Half Baths 1
Construction Status Financing,Inspections
HOA Fees $4/ann
HOA Y/N Yes
Originating Board Stellar MLS
Year Built 1981
Annual Tax Amount $6,963
Lot Size 0.690 Acres
Acres 0.69
Lot Dimensions 100x232
Property Description
Beautiful 5 bedroom, 4.5 bath, oversized 2 car garage, 4434 sq. ft. home with gorgeous lake views in sought after Northwood Estates. The house sits on a large, fenced, lot (.69 acres +/-) with huge oak trees and stunning, direct views of scenic Lake Chautauqua. Despite the secluded, rural, feel, the property is conveniently located just a couple minutes from great shopping (Countryside Mall, Whole Foods, Publix, Home Goods, etc), and numerous restaurants, and is walkable to the Enterprise Dog Park and the Lake Chautauqua Equestrian and Nature Park. Many recent upgrades, including, among others, roof (July, 2022); gray marble pool deck and charcoal pebble pool surface; and irrigation system (using reclaimed water). Great for remote work, with two full-sized offices (on opposite ends of the house), each with exterior exits - one to the pool area, the other to a patio. Custom woodwork including gray oak staircase, railings, 70 inch flat screen TV enclosure and more. Room layout: downstairs is the kitchen, dining room, family room with TV enclosure, living room with fireplace, a half-bath, two offices (one with walk-in closet), and a bedroom with an attached full bath and walk-in closet; upstairs is a TV / family room, 4 bedrooms (including primary) and 3 full baths. Flood insurance not required. This is a truly special and rare opportunity to own one of only a handful of houses on Lake Chautauqua.
Location
State FL
County Pinellas
Community Northwood Estates- Tr G
Interior
Interior Features Ceiling Fans(s), Master Bedroom Upstairs, Stone Counters
Heating Central
Cooling Central Air
Flooring Carpet, Ceramic Tile, Travertine, Vinyl
Fireplace true
Appliance Dishwasher, Disposal, Microwave, Range, Refrigerator
Exterior
Exterior Feature Irrigation System
Parking Features Oversized
Garage Spaces 2.0
Pool In Ground
Utilities Available Cable Connected, Public, Sewer Connected
View Y/N 1
Water Access 1
Water Access Desc Lake
View Water
Roof Type Membrane, Shingle
Attached Garage true
Garage true
Private Pool Yes
Building
Lot Description Cul-De-Sac
Story 2
Entry Level Two
Foundation Slab
Lot Size Range 1/2 to less than 1
Sewer Public Sewer
Water Public
Structure Type Brick, Stucco
New Construction false
Construction Status Financing,Inspections
Schools
Elementary Schools Leila G Davis Elementary-Pn
Middle Schools Safety Harbor Middle-Pn
High Schools Countryside High-Pn
Others
Senior Community No
Ownership Fee Simple
Monthly Total Fees $4
Acceptable Financing Cash, Conventional
Membership Fee Required None
Listing Terms Cash, Conventional
Special Listing Condition None
Read Less

© 2025 My Florida Regional MLS DBA Stellar MLS. All Rights Reserved.
Bought with AJ REALTY TEAM



