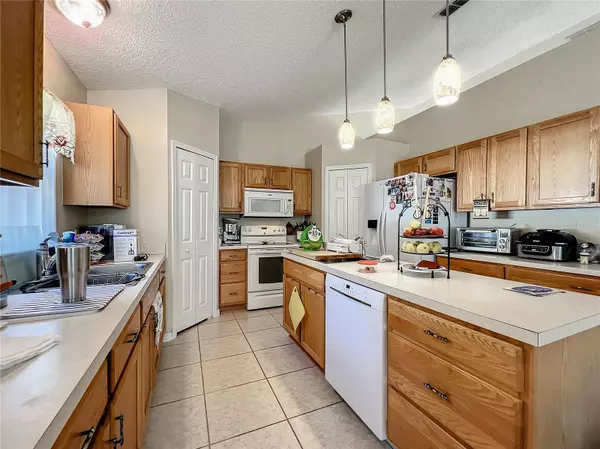For more information regarding the value of a property, please contact us for a free consultation.
1671 W LORRAINE DR Citrus Springs, FL 34434
Want to know what your home might be worth? Contact us for a FREE valuation!

Our team is ready to help you sell your home for the highest possible price ASAP
Key Details
Sold Price $272,000
Property Type Single Family Home
Sub Type Single Family Residence
Listing Status Sold
Purchase Type For Sale
Square Footage 2,012 sqft
Price per Sqft $135
Subdivision Citrus Spgs Unit 04
MLS Listing ID T3422652
Sold Date 06/16/23
Bedrooms 3
Full Baths 2
HOA Y/N No
Originating Board Stellar MLS
Year Built 2004
Annual Tax Amount $3,074
Lot Size 10,018 Sqft
Acres 0.23
Property Description
Lovely Citrus Springs home has great curb appeal and is move-in ready! Complete with 3 bedrooms, 2 full baths 2012 Square feet of living space, and a spacious 2 car garage. Open concept floor plan with high ceilings and lots of natural lighting throughout. surrounded by mature trees and lush landscaping, with a bright open concept feel as you enter inside. The home opens up to the living room with Vaulted ceilings decorative lighted ceiling fan, and tile flooring with an arched walkway leading to the open Kitchen and formal dining room. The large kitchen has decorative pendant lighting, deep double sinks, two pantries, wood cabinets, and matching appliances including a french door refrigerator, cooktop stove, dishwasher and microwave, and center island, overlooking the family room and breakfast nook with sliding glass doors leading to the backyard. The formal Dining room has tile flooring, a decorative lighted ceiling fan, and a transom window allowing beautiful bright natural light. the spacious master bedroom has tile flooring vaulted ceilings, a decorative lighted ceiling fan with his and her closets, and an ensuite, The master bath has wood cabinets, decorative lighting plenty of counter space, tile flooring, a deep garden tub, and walk-in shower. The remaining bedrooms have tile flooring, lighted ceiling fans, bright windows, and spacious closets, both are located on the other side of the house. The second full bath has a large vanity, wood cabinets, and a tub/shower combo. the laundry closet has tile flooring and room for a stackable washer and dryer. The backyard is completely fenced with vinyl privacy fencing and has a patio with room for lounging and outdoor dining with additional space for grilling and other outdoor activities, a utility shed with power, and additional storage units. The neighborhood features a bike trail, library, community center & golf course nearby. It is in a very quiet neighborhood with close proximity to boating, fishing, beautiful natural freshwater springs, restaurants, shopping, and schools. Close to major highways for easy commutes and 36 minutes from Ocala International Airport.
Location
State FL
County Citrus
Community Citrus Spgs Unit 04
Zoning PDR
Interior
Interior Features High Ceilings, Kitchen/Family Room Combo, Thermostat, Vaulted Ceiling(s)
Heating Electric
Cooling Central Air
Flooring Tile
Fireplace false
Appliance Cooktop, Dishwasher, Microwave, Refrigerator
Exterior
Exterior Feature Private Mailbox, Sliding Doors
Garage Spaces 2.0
Fence Fenced
Utilities Available Cable Available, Electricity Connected
Roof Type Shingle
Attached Garage true
Garage true
Private Pool No
Building
Entry Level One
Foundation Slab
Lot Size Range 0 to less than 1/4
Sewer Septic Tank
Water Well
Structure Type Block, Stucco
New Construction false
Schools
Elementary Schools Citrus Springs Elementar
Middle Schools Citrus Springs Middle School
High Schools Lecanto High School
Others
Senior Community No
Ownership Fee Simple
Acceptable Financing Cash, Conventional, FHA, VA Loan
Listing Terms Cash, Conventional, FHA, VA Loan
Special Listing Condition None
Read Less

© 2025 My Florida Regional MLS DBA Stellar MLS. All Rights Reserved.
Bought with STELLAR NON-MEMBER OFFICE



