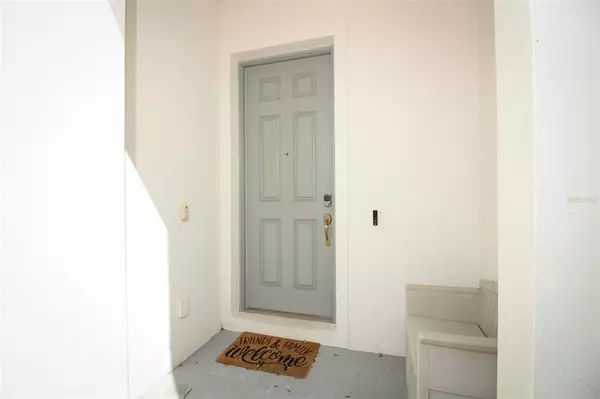For more information regarding the value of a property, please contact us for a free consultation.
510 CAPTIVA DR Davenport, FL 33896
Want to know what your home might be worth? Contact us for a FREE valuation!

Our team is ready to help you sell your home for the highest possible price ASAP
Key Details
Sold Price $462,000
Property Type Townhouse
Sub Type Townhouse
Listing Status Sold
Purchase Type For Sale
Square Footage 2,094 sqft
Price per Sqft $220
Subdivision Festival Ph 1-Replat
MLS Listing ID O6087780
Sold Date 06/19/23
Bedrooms 4
Full Baths 4
Half Baths 1
Construction Status Appraisal,Financing,Inspections
HOA Fees $435/qua
HOA Y/N Yes
Originating Board Stellar MLS
Year Built 2015
Annual Tax Amount $4,301
Lot Size 1,742 Sqft
Acres 0.04
Property Description
BEAUTIFUL POOL TOWNHOME IN AN AMAZING COMMUNITY MINUTES FROM DISNEY and One minute walk to the FESTIVAL COMMUNITY. This amazing property is fully furnished and was once the builder model. The property is zoned for both short term and long term rental. This townhome boasts an Open Floor Plan and both a downstairs and upstairs master. The Kitchen has stainless steel appliances, granite countertops and dark expresso cabinets with crown molding! The Open Area opens to a Lanai and a Private Pool!!! Outside are privacy walls and no rear neighbors creating your own oasis! The 2nd floor holds the remaining 3 bedrooms and a Loft. Plus! The Festival Community has a Heated Swimming Pool with Cabanas, Motion Sensor Water Park for the kids, an 18 Hole Putt-Putt Golf Course, Beach Style Volleyball Court, an Arcade Room, and Fitness Center! All of this is located within 30 minutes to Disney!
Location
State FL
County Polk
Community Festival Ph 1-Replat
Interior
Interior Features Ceiling Fans(s), Living Room/Dining Room Combo
Heating Central
Cooling Central Air
Flooring Carpet, Ceramic Tile
Fireplace false
Appliance Dishwasher, Dryer, Microwave, Range, Refrigerator, Washer
Exterior
Exterior Feature Lighting, Sidewalk, Sliding Doors
Parking Features On Street, Open
Pool Gunite
Community Features Fitness Center, Gated, Irrigation-Reclaimed Water, Playground, Pool, Sidewalks
Utilities Available Electricity Connected
Roof Type Tile
Attached Garage false
Garage false
Private Pool Yes
Building
Story 2
Entry Level Two
Foundation Slab
Lot Size Range 0 to less than 1/4
Sewer Public Sewer
Water Public
Structure Type Block, Stucco
New Construction false
Construction Status Appraisal,Financing,Inspections
Others
Pets Allowed Yes
HOA Fee Include Cable TV, Internet, Maintenance Structure, Maintenance Grounds, Pest Control, Security, Trash
Senior Community No
Ownership Fee Simple
Monthly Total Fees $435
Acceptable Financing Cash, Conventional, VA Loan
Membership Fee Required Required
Listing Terms Cash, Conventional, VA Loan
Special Listing Condition None
Read Less

© 2025 My Florida Regional MLS DBA Stellar MLS. All Rights Reserved.
Bought with KELLER WILLIAMS REALTY SMART



