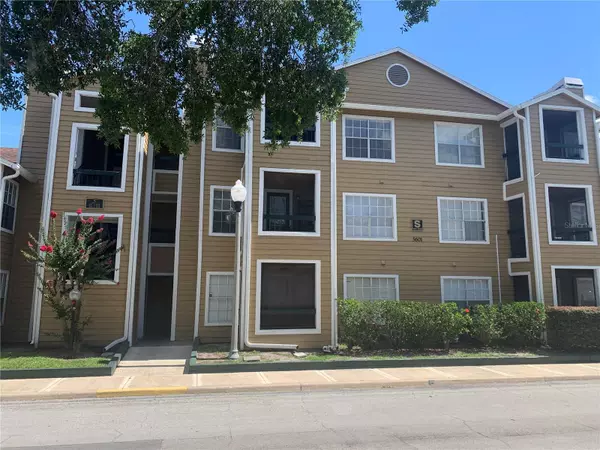For more information regarding the value of a property, please contact us for a free consultation.
5601 ROSEBRIAR WAY #203 Orlando, FL 32822
Want to know what your home might be worth? Contact us for a FREE valuation!

Our team is ready to help you sell your home for the highest possible price ASAP
Key Details
Sold Price $140,000
Property Type Condo
Sub Type Condominium
Listing Status Sold
Purchase Type For Sale
Square Footage 660 sqft
Price per Sqft $212
Subdivision Regency Gardens
MLS Listing ID O6118638
Sold Date 07/21/23
Bedrooms 1
Full Baths 1
Condo Fees $338
Construction Status No Contingency
HOA Y/N No
Originating Board Stellar MLS
Year Built 1987
Annual Tax Amount $1,569
Lot Size 7,405 Sqft
Acres 0.17
Property Description
Attention Investors! This great 1 bedroom / 1 bath Condo would make a great addition to your portfolio. This is a 2nd floor unit featuring carpet in the living areas, laminate flooring in the kitchen, and tiles in the bathroom. Unit has a wood burning fireplace, nice balcony and a full sized washer and dryer saving tenants an inconvenient trip to the laundry mat. Located minutes from the airport, shopping, and easy access to all the main Central Florida roads, this unit will always be in demand. Make your offer today! Very easy to show. Sold AS- IS
Location
State FL
County Orange
Community Regency Gardens
Zoning R-3B/AN
Interior
Interior Features Living Room/Dining Room Combo, Walk-In Closet(s)
Heating Central, Electric
Cooling Central Air
Flooring Carpet, Vinyl
Fireplaces Type Family Room, Non Wood Burning
Fireplace true
Appliance Dishwasher, Dryer, Electric Water Heater, Range, Refrigerator, Washer
Laundry Inside, Laundry Closet
Exterior
Exterior Feature Balcony, Tennis Court(s)
Parking Features None, Open
Community Features Clubhouse, Deed Restrictions, Fitness Center, Playground, Pool, Tennis Courts
Utilities Available Electricity Available, Street Lights
Amenities Available Fitness Center, Optional Additional Fees, Playground, Spa/Hot Tub, Tennis Court(s)
Roof Type Shingle
Porch Covered, Front Porch
Garage false
Private Pool No
Building
Lot Description City Limits, Near Public Transit
Story 2
Entry Level Two
Foundation Slab
Sewer Public Sewer
Water Public
Structure Type Block, Other, Wood Frame
New Construction false
Construction Status No Contingency
Schools
Elementary Schools Lake George Elem
Middle Schools Conway Middle
High Schools Boone High
Others
Pets Allowed Yes
HOA Fee Include Pool, Insurance, Maintenance Structure, Maintenance Grounds, Pest Control, Recreational Facilities, Trash, Water
Senior Community No
Pet Size Small (16-35 Lbs.)
Ownership Condominium
Monthly Total Fees $338
Acceptable Financing Cash
Membership Fee Required None
Listing Terms Cash
Num of Pet 2
Special Listing Condition None
Read Less

© 2025 My Florida Regional MLS DBA Stellar MLS. All Rights Reserved.
Bought with RP INVESTMENT REALTY LLC



