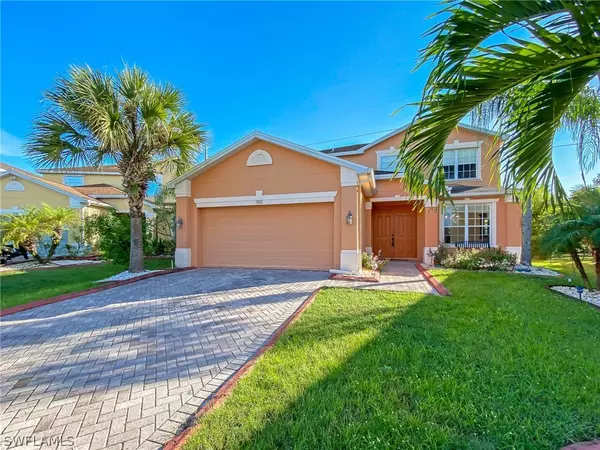For more information regarding the value of a property, please contact us for a free consultation.
8102 Silver Birch WAY Lehigh Acres, FL 33971
Want to know what your home might be worth? Contact us for a FREE valuation!

Our team is ready to help you sell your home for the highest possible price ASAP
Key Details
Sold Price $275,000
Property Type Single Family Home
Sub Type Single Family Residence
Listing Status Sold
Purchase Type For Sale
Square Footage 2,577 sqft
Price per Sqft $106
Subdivision Sherwood
MLS Listing ID 220064842
Sold Date 12/11/20
Style Two Story
Bedrooms 5
Full Baths 3
Half Baths 1
Construction Status Resale
HOA Fees $75/mo
HOA Y/N Yes
Annual Recurring Fee 900.0
Year Built 2006
Annual Tax Amount $3,247
Tax Year 2019
Lot Size 10,105 Sqft
Acres 0.232
Lot Dimensions Appraiser
Property Description
Excellent location in the Sherwood! If you're looking for a large home centrally located and close to everything, look no more! This home is perfect for a large family as it has 5 bedrooms, 3 full bathrooms and one half bathroom, living room, family room, dining room, large bonus room (2nd floor) breakfast bar, gorgeous granite in the kitchen as well as stainless steel appliances. Large Lanai and paver patio in back yard as well as a spacious back yard that includes fruit trees; mango, coconut, banana and more! Seller is relocating and has priced home for a quick sale! LOW HOA FEE of $75 per month! Schedule your private tour today! Professional photos coming soon.
Location
State FL
County Lee
Community Sherwood
Area La05 - West Lehigh Acres
Rooms
Bedroom Description 5.0
Interior
Interior Features Breakfast Bar, Bathtub, Dual Sinks, High Ceilings, High Speed Internet, Living/ Dining Room, Pantry, See Remarks, Separate Shower, Upper Level Primary, Walk- In Closet(s)
Heating Central, Electric
Cooling Central Air, Ceiling Fan(s), Electric
Flooring Carpet, Tile
Furnishings Unfurnished
Fireplace No
Window Features Single Hung,Window Coverings
Appliance Dryer, Ice Maker, Microwave, Range, Refrigerator, RefrigeratorWithIce Maker, Self Cleaning Oven, Washer
Laundry Inside
Exterior
Exterior Feature Fruit Trees, Patio, Room For Pool, Shutters Manual
Parking Features Attached, Garage
Garage Spaces 2.0
Garage Description 2.0
Community Features Non- Gated, Street Lights
Utilities Available Cable Available
Amenities Available Sidewalks
Waterfront Description None
Water Access Desc Public
View Landscaped
Roof Type Tile
Porch Lanai, Patio, Porch, Screened
Garage Yes
Private Pool No
Building
Lot Description Rectangular Lot
Faces West
Story 2
Entry Level Two
Sewer Public Sewer
Water Public
Architectural Style Two Story
Level or Stories Two
Structure Type Block,Concrete,Stucco,Wood Frame
Construction Status Resale
Schools
Elementary Schools Lee County School Choice
Middle Schools Lee County School Choice
High Schools Lee County School Choice
Others
Pets Allowed Call, Conditional
HOA Fee Include Road Maintenance,Street Lights
Senior Community No
Tax ID 25-44-25-P3-00200.0090
Ownership Single Family
Security Features Smoke Detector(s)
Acceptable Financing All Financing Considered, Cash, FHA
Listing Terms All Financing Considered, Cash, FHA
Financing FHA
Pets Allowed Call, Conditional
Read Less
Bought with EXP Realty LLC



