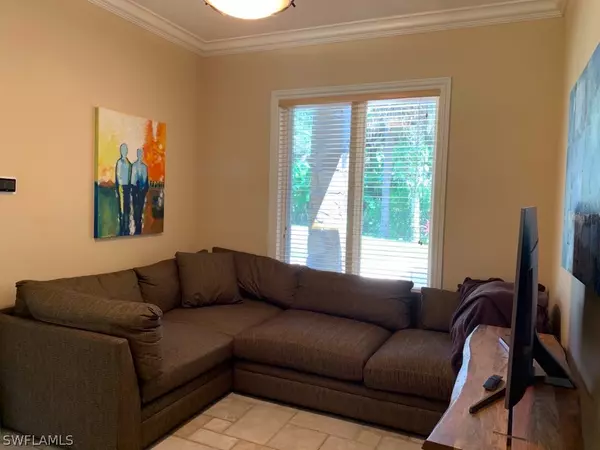For more information regarding the value of a property, please contact us for a free consultation.
3680 11th AVE SW Naples, FL 34117
Want to know what your home might be worth? Contact us for a FREE valuation!

Our team is ready to help you sell your home for the highest possible price ASAP
Key Details
Sold Price $540,000
Property Type Single Family Home
Sub Type Single Family Residence
Listing Status Sold
Purchase Type For Sale
Square Footage 1,989 sqft
Price per Sqft $271
Subdivision Golden Gate Estates
MLS Listing ID 220071360
Sold Date 02/16/21
Style Other,Ranch,One Story
Bedrooms 3
Full Baths 2
Construction Status Resale
HOA Y/N No
Year Built 1999
Annual Tax Amount $1,734
Tax Year 2019
Lot Size 2.730 Acres
Acres 2.73
Lot Dimensions Appraiser
Property Description
Many high-end details were added to this beautiful custom built home. For sale by Owner. This house is set back along a 250 yard concrete driveway on * * 2.73 acres of cleared and mature landscaped property, just minutes from everything. Truly a wonderful estate with no HOA or restrictions, unlimited parking, opportunity to build out a mother-in-law unit or large garage/workshop for your tools and toys. This three bedroom plus den, 2 baths, 2 car attached garage home has an exceptional list of upgraded features. Home has a great open floor plan, formal dining room, breakfast nook with bay window, granite countertops, crown moulding and 10 to 12 foot ceilings throughout home. Pergola and sunshades were added to the back of home, 2 decks made of trex decking/concrete, and gazebo for outdoor entertainment. Along with a whole house reverse osmosis water system make this a must see property. New 30 year shingle Roof, Lennox 4 ton HVAC with U/V light, exterior doors/ windows were replaced in 2020.
Location
State FL
County Collier
Community Golden Gate Estates
Area Na42 - Gge 4, 5, 8, 9, 12, 15, 27, 28, 193-195
Rooms
Bedroom Description 3.0
Interior
Interior Features Bathtub, Separate/ Formal Dining Room, Dual Sinks, High Ceilings, Main Level Primary, Pantry, Sitting Area in Primary, Shower Only, Separate Shower, Bar, Walk- In Closet(s)
Heating Central, Electric
Cooling Central Air, Ceiling Fan(s), Electric
Flooring Carpet, Tile, Wood
Furnishings Unfurnished
Fireplace No
Window Features Double Hung
Appliance Dryer, Dishwasher, Microwave, Range, Refrigerator, Washer
Exterior
Exterior Feature Fence, Other, Patio
Parking Features Assigned, Attached, Garage, Two Spaces, Garage Door Opener
Garage Spaces 2.0
Garage Description 2.0
Community Features Non- Gated
Utilities Available Cable Available
Amenities Available See Remarks
Waterfront Description None
Water Access Desc Well
Roof Type Shingle
Porch Patio
Garage Yes
Private Pool No
Building
Lot Description See Remarks
Faces South
Story 1
Sewer Septic Tank
Water Well
Architectural Style Other, Ranch, One Story
Structure Type Block,Concrete,Stucco
Construction Status Resale
Schools
Elementary Schools Big Cypress Elementary School
Middle Schools Oakridge Middle School
High Schools Golden Gate High School
Others
Pets Allowed Yes
HOA Fee Include None
Senior Community No
Tax ID 37989600002
Ownership Single Family
Security Features Burglar Alarm (Monitored),Security System
Acceptable Financing Cash, FHA, VA Loan
Listing Terms Cash, FHA, VA Loan
Financing Cash
Pets Allowed Yes
Read Less
Bought with William Raveis Real Estate



