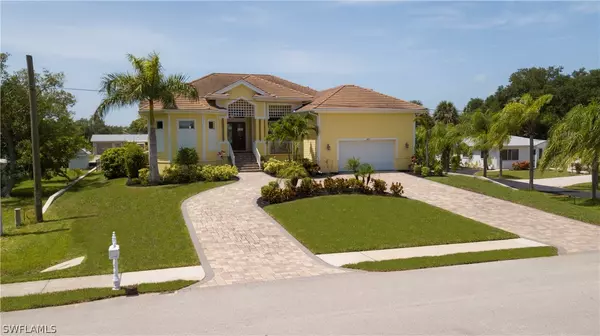For more information regarding the value of a property, please contact us for a free consultation.
4821 Tarpon AVE Bonita Springs, FL 34134
Want to know what your home might be worth? Contact us for a FREE valuation!

Our team is ready to help you sell your home for the highest possible price ASAP
Key Details
Sold Price $1,220,000
Property Type Single Family Home
Sub Type Single Family Residence
Listing Status Sold
Purchase Type For Sale
Square Footage 2,548 sqft
Price per Sqft $478
Subdivision Imperial Shores
MLS Listing ID 220046146
Sold Date 08/28/20
Style Ranch,One Story
Bedrooms 4
Full Baths 3
Construction Status Resale
HOA Y/N No
Year Built 2014
Annual Tax Amount $12,428
Tax Year 2019
Lot Size 0.407 Acres
Acres 0.407
Lot Dimensions Appraiser
Property Description
A gorgeous Gulf access home that truly has it all! This sprawling four bedroom, three bath pool home is beautifully designed and decorated inside and out. Relax in the southern facing pool after a long day on the boat on a gorgeous lanai that includes a new outdoor kitchen, real wood lanai ceiling, sunshelf and more. This pristine showplace is situated on one level and has been elevated above the minimum flood elevation, it is equipped with hurricane windows and doors and a build in generator. There is a boat lift, boat cover, large dock, 100' of canal frontage, mature palm trees and landscaping, automatic sprinkler system and natural gas service for the outdoor kitchen and the generator. Inside you will enjoy the open floor plan perfect for entertaining guests with custom woodwork and cabinetry, crown molding, expansive ceilings, wood look tile and a beautiful view of the water from almost every room. Settle in at night in your spa-like owners suite that's perfectly appointed with a large walk-in closet, his and hers sinks, large soaking tub and enviable shower. This property will not last, call to schedule your showing today!
Location
State FL
County Lee
Community Imperial Shores
Area Bn02 - West Of Us41 South Of Bon
Rooms
Bedroom Description 4.0
Interior
Interior Features Breakfast Bar, Built-in Features, Bedroom on Main Level, Breakfast Area, Bathtub, Dual Sinks, Eat-in Kitchen, Family/ Dining Room, French Door(s)/ Atrium Door(s), High Ceilings, Living/ Dining Room, Main Level Master, Split Bedrooms, Separate Shower, Cable T V, Walk- In Closet(s)
Heating Central, Electric
Cooling Central Air, Electric
Flooring Carpet, Tile
Equipment Generator
Furnishings Unfurnished
Fireplace No
Window Features Double Hung,Thermal Windows,Impact Glass,Window Coverings
Appliance Dishwasher, Freezer, Disposal, Microwave, Refrigerator, Washer
Laundry Washer Hookup, Dryer Hookup, Inside, Laundry Tub
Exterior
Exterior Feature Fence, Security/ High Impact Doors, Sprinkler/ Irrigation, Outdoor Kitchen
Parking Features Attached, Circular Driveway, Driveway, Garage, Paved, Two Spaces, Garage Door Opener
Garage Spaces 2.0
Garage Description 2.0
Pool Pool Equipment
Community Features Boat Facilities, Non- Gated, Street Lights
Utilities Available Natural Gas Available
Amenities Available Sidewalks
Waterfront Description Canal Access
View Y/N Yes
Water Access Desc Public
View Canal, Water
Roof Type Tile
Porch Porch, Screened
Garage Yes
Private Pool Yes
Building
Lot Description Oversized Lot, Rectangular Lot, Sprinklers Automatic
Faces North
Story 1
Sewer Public Sewer
Water Public
Architectural Style Ranch, One Story
Unit Floor 1
Structure Type Block,Concrete,Stucco
Construction Status Resale
Others
Pets Allowed Yes
HOA Fee Include Road Maintenance,Trash
Senior Community No
Tax ID 32-47-25-B4-03214.0010
Ownership Single Family
Acceptable Financing All Financing Considered, Cash
Listing Terms All Financing Considered, Cash
Financing Cash
Pets Allowed Yes
Read Less
Bought with Premiere Plus Realty Co



