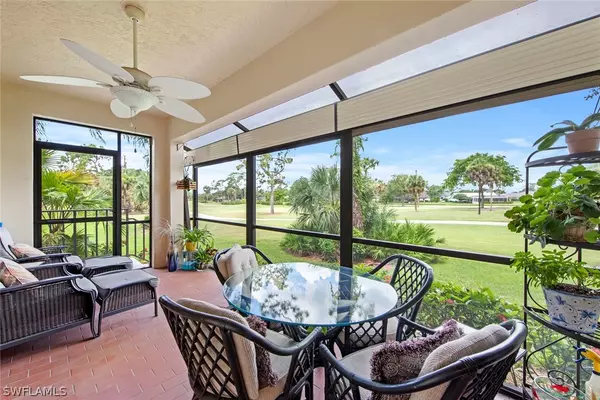For more information regarding the value of a property, please contact us for a free consultation.
16181 Fairway Woods DR #1401 Fort Myers, FL 33908
Want to know what your home might be worth? Contact us for a FREE valuation!

Our team is ready to help you sell your home for the highest possible price ASAP
Key Details
Sold Price $265,000
Property Type Condo
Sub Type Condominium
Listing Status Sold
Purchase Type For Sale
Square Footage 1,937 sqft
Price per Sqft $136
Subdivision Fairway Woods At The Forest
MLS Listing ID 220042834
Sold Date 10/20/20
Style Coach/Carriage,Other,Low Rise
Bedrooms 3
Full Baths 2
Construction Status Resale
HOA Y/N Yes
Annual Recurring Fee 9400.0
Year Built 1991
Annual Tax Amount $1,409
Tax Year 2019
Lot Size 0.351 Acres
Acres 0.3515
Lot Dimensions Appraiser
Property Description
Most sought after units in Fairway Woods. First floor, end unit, 2 bedrooms with a den, AND A GOLF COURSE VIEW. The floors have all been updated with luxury vinyl throughout the condo. The floors have an elegant feel with grays and browns. The kitchen and the bathrooms cabinets have beautiful granite. The master shower has been reconfigured to offer a large size shower. The two-car garage is attached with direct access into the condo. The Forest Country Club has TWO 18 hole championship golf courses and a first-class tennis program. Membership to the Club is not required to live in the community. This is conveniently located close to beaches, airport, shopping, and Gulf Coast University (Some listed amenities require Club membership)
Location
State FL
County Lee
Community The Forest
Area Fm18 - Fort Myers Area
Rooms
Bedroom Description 3.0
Interior
Interior Features Built-in Features, Bedroom on Main Level, Eat-in Kitchen, Fireplace, High Speed Internet, Living/ Dining Room, Main Level Master, Pantry, Shower Only, Separate Shower, Cable T V, Bar, Home Office
Heating Central, Electric
Cooling Central Air, Ceiling Fan(s), Electric
Flooring Vinyl
Furnishings Furnished
Fireplace Yes
Window Features Single Hung,Sliding,Window Coverings
Appliance Dryer, Dishwasher, Disposal, Ice Maker, Microwave, Range, Refrigerator, Self Cleaning Oven, Washer
Laundry Inside
Exterior
Exterior Feature Patio
Parking Features Attached, Deeded, Driveway, Garage, Paved, Garage Door Opener
Garage Spaces 2.0
Garage Description 2.0
Pool Community
Community Features Golf, Gated, Tennis Court(s), Street Lights
Utilities Available Underground Utilities
Amenities Available Bocce Court, Clubhouse, Golf Course, Playground, Pickleball, Park, Private Membership, Pool, Restaurant, Spa/Hot Tub, Sidewalks, Tennis Court(s)
Waterfront Description None
View Y/N Yes
Water Access Desc Assessment Paid,Public
View Golf Course
Roof Type Tile
Porch Patio, Porch, Screened
Garage Yes
Private Pool No
Building
Lot Description Zero Lot Line
Faces East
Story 2
Sewer Assessment Paid, Public Sewer
Water Assessment Paid, Public
Architectural Style Coach/Carriage, Other, Low Rise
Unit Floor 1
Structure Type Block,Concrete,Stucco
Construction Status Resale
Others
Pets Allowed Call, Conditional
HOA Fee Include Association Management,Insurance,Irrigation Water,Legal/Accounting,Maintenance Grounds,Pest Control,Reserve Fund,Road Maintenance,Sewer,Street Lights,Security,Trash
Senior Community No
Tax ID 01-46-24-20-00014.1401
Ownership Condo
Security Features Security Gate,Gated with Guard,Gated Community,Security Guard,Smoke Detector(s)
Acceptable Financing All Financing Considered, Cash
Listing Terms All Financing Considered, Cash
Financing Cash
Pets Allowed Call, Conditional
Read Less
Bought with VIP Realty Group, Inc.



