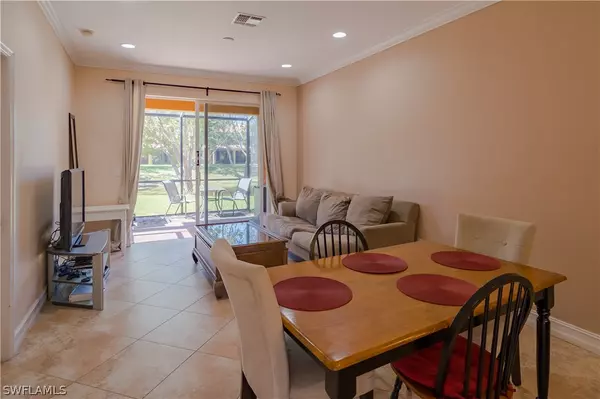For more information regarding the value of a property, please contact us for a free consultation.
10241 Olivewood WAY #148 Estero, FL 33928
Want to know what your home might be worth? Contact us for a FREE valuation!

Our team is ready to help you sell your home for the highest possible price ASAP
Key Details
Sold Price $249,000
Property Type Townhouse
Sub Type Townhouse
Listing Status Sold
Purchase Type For Sale
Square Footage 2,084 sqft
Price per Sqft $119
Subdivision Copper Oaks
MLS Listing ID 220030333
Sold Date 08/15/20
Style Two Story
Bedrooms 4
Full Baths 2
Half Baths 1
Construction Status Resale
HOA Fees $220/qua
HOA Y/N Yes
Annual Recurring Fee 2640.0
Year Built 2007
Annual Tax Amount $4,158
Tax Year 2019
Lot Size 4,791 Sqft
Acres 0.11
Lot Dimensions Appraiser
Property Description
This is your chance to own a beautifully updated end unit townhome in the gated community of Copper Oaks! This 4 bedroom, 2.5 bath, 1 car garage w/ Southern Exposure offers: incredible natural light, crown molding, stainless steel appliances, granite counter tops, upgraded cabinets, upper & lower master suites (upstairs master has attached den (ideal for an office/nursery)! This is the perfect spot for a growing family or investment w/ an extra long paved driveway that allows for ample parking. This unit is stylish and functional w/ an open island kitchen that compliments the expansive living area w/ screened lanai that overlooks the lake which is great for bass fishing! This pet friendly community offers LOW HOA Fees & many amenities such as: community pools, basketball, fitness center, & kids play area. Copper Oaks offers a Mediterranean - Style Community w/ tree lined gated entry while being nestled away for a private feel w/ quick access to: Miromar Outlet Mall, Germain Arena, FGCU, Gulf Coast Center, 15 minute drive to Bonita Beach, 30 min drive to Fort Myers Beach! Call today to schedule your private showing - this one won't last long!
Location
State FL
County Lee
Community Copper Oaks
Area Es02 - Estero
Rooms
Bedroom Description 4.0
Interior
Interior Features Breakfast Bar, Bedroom on Main Level, Bathtub, Separate/ Formal Dining Room, Dual Sinks, Entrance Foyer, High Ceilings, Jetted Tub, Living/ Dining Room, Main Level Master, Multiple Master Suites, Pantry, Separate Shower, Cable T V, Upper Level Master, Walk- In Closet(s), High Speed Internet
Heating Central, Electric
Cooling Central Air, Ceiling Fan(s), Electric
Flooring Tile, Vinyl
Furnishings Unfurnished
Fireplace No
Window Features Single Hung,Shutters
Appliance Cooktop, Dryer, Dishwasher, Electric Cooktop, Freezer, Disposal, Ice Maker, Microwave, Range, Refrigerator, Self Cleaning Oven, Washer
Laundry Inside
Exterior
Parking Features Attached, Driveway, Garage, Paved, Two Spaces, Garage Door Opener
Garage Spaces 1.0
Garage Description 1.0
Pool Community
Community Features Gated, Street Lights
Utilities Available Underground Utilities
Amenities Available Basketball Court, Clubhouse, Playground, Pool, Spa/Hot Tub, Sidewalks
Waterfront Description Lake
View Y/N Yes
Water Access Desc Public
View Landscaped, Pond
Roof Type Tile
Porch Porch, Screened
Garage Yes
Private Pool No
Building
Lot Description Irregular Lot, Oversized Lot, Pond
Faces North
Story 2
Entry Level Two
Sewer Public Sewer
Water Public
Architectural Style Two Story
Level or Stories Two
Unit Floor 1
Structure Type Block,Concrete,Stucco
Construction Status Resale
Schools
Elementary Schools School Of Choice
Middle Schools School Of Choice
High Schools School Of Choice
Others
Pets Allowed Call, Conditional
HOA Fee Include Cable TV,Insurance,Irrigation Water,Legal/Accounting,Maintenance Grounds,Pest Control,Road Maintenance,Trash
Senior Community No
Tax ID 26-46-25-E4-32000.1480
Ownership Single Family
Security Features Security Gate,Gated Community,Smoke Detector(s)
Acceptable Financing All Financing Considered, Cash, FHA, VA Loan
Listing Terms All Financing Considered, Cash, FHA, VA Loan
Financing Cash
Pets Allowed Call, Conditional
Read Less
Bought with Kerri Theisen Realty, Inc



