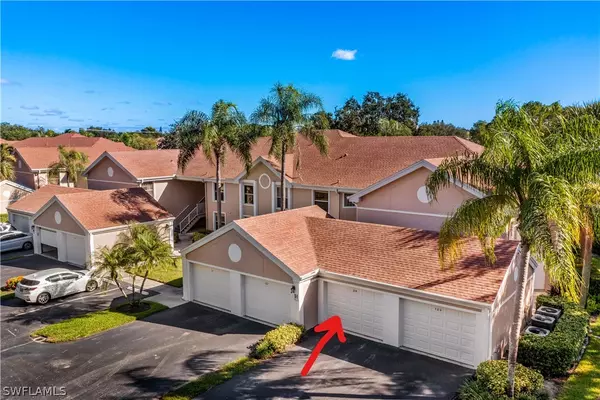For more information regarding the value of a property, please contact us for a free consultation.
9828 Luna CIR #H-204 Naples, FL 34109
Want to know what your home might be worth? Contact us for a FREE valuation!

Our team is ready to help you sell your home for the highest possible price ASAP
Key Details
Sold Price $373,500
Property Type Condo
Sub Type Condominium
Listing Status Sold
Purchase Type For Sale
Square Footage 1,489 sqft
Price per Sqft $250
Subdivision Crestview At Crescent Lake
MLS Listing ID 221077010
Sold Date 12/28/21
Style Low Rise
Bedrooms 3
Full Baths 2
Construction Status Resale
HOA Fees $21/ann
HOA Y/N Yes
Annual Recurring Fee 4118.0
Year Built 1989
Annual Tax Amount $952
Tax Year 2020
Lot Dimensions Appraiser
Property Description
MULTIPLE OFFERS. HIGHEST & BEST DUE BY 5:00PM SUN 11/14, RESPONSE BY 11/15. Lovely, Updated 2nd Floor, End Unit Condominium with 3 bedrooms, 2 full bathrooms, 1-car garage in North Naples! Located just 1/4 mile off Immokalee Rd, Close to Shopping, Dining, the Interstate etc! Notable features include crown molding & 20' porcelain tile on the diagonal throughout the home, custom plantation shutters, 5 1/4" baseboards & custom mirrors! Spacious Kitchen w/Granite counter-tops, tile backsplash, drop tray ceiling w/ crown moulding & custom lighting, pantry & eat-in kitchen! Tiled Screened Lanai overlooking lush landscaping and the community pool! Must See, It Is A Beauty!
Location
State FL
County Collier
Community Crescent Lake
Area Na12 - N/O Vanderbilt Bch Rd W/O
Rooms
Bedroom Description 3.0
Interior
Interior Features Built-in Features, Cathedral Ceiling(s), Coffered Ceiling(s), Dual Sinks, Eat-in Kitchen, Living/ Dining Room, Custom Mirrors, Pantry, Shower Only, Separate Shower, Walk- In Closet(s), Split Bedrooms
Heating Central, Electric
Cooling Central Air, Ceiling Fan(s), Electric
Flooring Tile
Furnishings Unfurnished
Fireplace No
Window Features Single Hung,Window Coverings
Appliance Dryer, Dishwasher, Electric Cooktop, Disposal, Ice Maker, Microwave, Refrigerator, Self Cleaning Oven, Washer
Laundry Inside
Exterior
Exterior Feature Sprinkler/ Irrigation, Water Feature
Parking Features Assigned, Driveway, Detached, Garage, Guest, Paved, Two Spaces, Garage Door Opener
Garage Spaces 1.0
Garage Description 1.0
Pool Community
Community Features Non- Gated
Amenities Available Pool
Waterfront Description None
Water Access Desc Public
View Landscaped, Pool
Roof Type Shingle
Porch Porch, Screened
Garage Yes
Private Pool No
Building
Lot Description Rectangular Lot, Sprinklers Automatic
Faces West
Story 1
Sewer Public Sewer
Water Public
Architectural Style Low Rise
Unit Floor 2
Structure Type Block,Concrete,Stucco
Construction Status Resale
Schools
Elementary Schools Pelican Marsh Elementary School
Middle Schools North Naples Middle School
High Schools Barron Collier High School
Others
Pets Allowed Call, Conditional
HOA Fee Include Cable TV,Irrigation Water,Legal/Accounting,Maintenance Grounds,Pest Control,Reserve Fund,Road Maintenance,Sewer,Street Lights,Trash,Water
Senior Community No
Tax ID 29392501285
Ownership Condo
Security Features None,Smoke Detector(s)
Acceptable Financing All Financing Considered, Cash
Listing Terms All Financing Considered, Cash
Financing Conventional
Pets Allowed Call, Conditional
Read Less
Bought with Local Real Estate LLC



