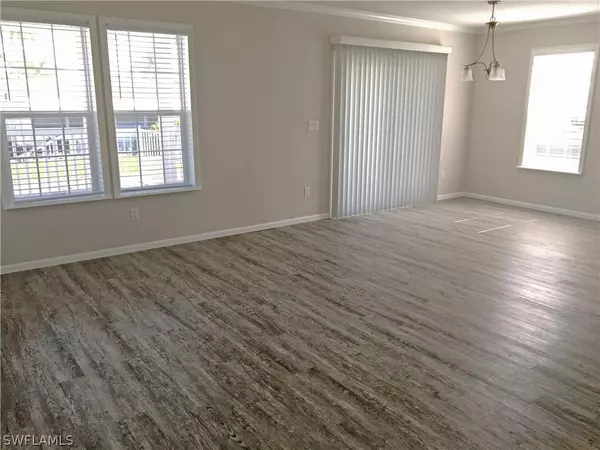For more information regarding the value of a property, please contact us for a free consultation.
257 Hamlin DR Fort Myers, FL 33905
Want to know what your home might be worth? Contact us for a FREE valuation!

Our team is ready to help you sell your home for the highest possible price ASAP
Key Details
Sold Price $169,000
Property Type Manufactured Home
Sub Type Manufactured Home
Listing Status Sold
Purchase Type For Sale
Square Footage 1,008 sqft
Price per Sqft $167
Subdivision Orange Harbor Mobile Home Park
MLS Listing ID 219077540
Sold Date 04/30/21
Style Other,See Remarks,Manufactured Home
Bedrooms 2
Full Baths 2
Construction Status New Construction
HOA Fees $320/mo
HOA Y/N Yes
Annual Recurring Fee 3840.0
Year Built 2019
Annual Tax Amount $765
Tax Year 2019
Lot Size 4,356 Sqft
Acres 0.1
Lot Dimensions Plans
Property Description
This 2020 Jacobsen home is awaiting its first owners! Open kitchen/dining/living area with beautiful front porch to enhance the living space. Inside utility. Luxury vinyl flooring. Kitchen with island. Crown molding throughout. Master bath has 2 sinks with shower. Central heat and A/C. Carport fits 2 vehicles. Large storage shed. Price includes share for the lot and ownership in the community. Monthly maintenance fee of $320, which includes water/sewer, trash pick-up, recycling, lawn mowing/edging and enjoyment of all amenities in the community. Home is located in Orange Harbor, a 55+, resident owned, waterfront and pet friendly community with many amenities and is only 10 minutes from downtown Ft. Myers. Background/credit check required.
Location
State FL
County Lee
Community Orange Harbor Mobile Home Park
Area Fe03 - East Fort Myers Area
Rooms
Bedroom Description 2.0
Interior
Interior Features Breakfast Bar, Bedroom on Main Level, Dual Sinks, Living/ Dining Room, Main Level Primary, Pantry, Shower Only, Separate Shower, Walk- In Closet(s), High Speed Internet
Heating Central, Electric
Cooling Central Air, Ceiling Fan(s), Electric
Flooring Vinyl
Furnishings Unfurnished
Fireplace No
Window Features Thermal Windows,Impact Glass
Appliance Dishwasher, Disposal, Range, Refrigerator
Laundry Common Area
Exterior
Exterior Feature Storage
Parking Features Driveway, Paved, Attached Carport
Carport Spaces 2
Pool Community
Community Features Boat Facilities, Gated, Street Lights
Utilities Available Cable Available
Amenities Available Basketball Court, Bocce Court, Billiard Room, Boat Ramp, Clubhouse, Fitness Center, Laundry, Library, Barbecue, Picnic Area, Pier, Pickleball, Park, Pool, RV/Boat Storage, Shuffleboard Court, Boat Slip
Waterfront Description None
Water Access Desc See Remarks
Roof Type Shingle
Garage No
Private Pool No
Building
Lot Description See Remarks
Faces North
Story 1
Sewer See Remarks
Water See Remarks
Architectural Style Other, See Remarks, Manufactured Home
Unit Floor 1
Structure Type Manufactured,Vinyl Siding
New Construction Yes
Construction Status New Construction
Others
Pets Allowed Call, Conditional
HOA Fee Include Association Management,Laundry,Maintenance Grounds,Recreation Facilities,Reserve Fund,Road Maintenance,Sewer,Street Lights,Trash,Water
Senior Community Yes
Tax ID 34-43-25-09-00000.2570
Ownership Co- Op
Acceptable Financing See Remarks
Listing Terms See Remarks
Financing Seller Financing
Pets Allowed Call, Conditional
Read Less
Bought with Barefoot Realty Group



