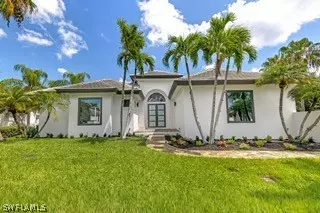For more information regarding the value of a property, please contact us for a free consultation.
11520 Compass Point DR Fort Myers, FL 33908
Want to know what your home might be worth? Contact us for a FREE valuation!

Our team is ready to help you sell your home for the highest possible price ASAP
Key Details
Sold Price $2,025,000
Property Type Single Family Home
Sub Type Single Family Residence
Listing Status Sold
Purchase Type For Sale
Square Footage 4,180 sqft
Price per Sqft $484
Subdivision Edgewater
MLS Listing ID 221063792
Sold Date 11/17/21
Style Courtyard,Two Story
Bedrooms 5
Full Baths 4
Half Baths 1
Construction Status Resale
HOA Fees $61/ann
HOA Y/N Yes
Annual Recurring Fee 1985.0
Year Built 1996
Annual Tax Amount $15,083
Tax Year 2020
Lot Size 0.340 Acres
Acres 0.34
Lot Dimensions Appraiser
Property Description
This beautifully designed courtyard home has been recently fully renovated and offers everything you have been looking for! The finishing touches are a must see in this 5 bedroom home. You are first greeted into the grand entrance into the courtyard and then into the courtyard and then into the formal living room with sweeping views of Hole #2 of Gulf Harbour Yacht and Country Club. The master offers a bright feel with a brand new bathroom remodel that is a must see! The bathroom offers a huge walk in shower and tub with views to the golf course. Two walk-in closets provide lots of space off the bathroom. The open concept kitchen provides great views to the pool with a waterfall slide feature and high ceilings in the living space next to the gorgeous kitchen. There is a first floor guest suite located off the family room on the first floor. Two additional guest rooms, share a full bath upstairs, with their own full balconies sharing views of the pool area or hole #2.
Location
State FL
County Lee
Community Gulf Harbour Yacht And Country Club
Area Fm09 - Fort Myers Area
Rooms
Bedroom Description 5.0
Interior
Interior Features Bedroom on Main Level, Breakfast Area, Bathtub, Dual Sinks, Entrance Foyer, Eat-in Kitchen, High Ceilings, Kitchen Island, Living/ Dining Room, Main Level Master, Pantry, Separate Shower, Vaulted Ceiling(s), Walk- In Pantry, Bar, Walk- In Closet(s), High Speed Internet, Home Office
Heating Central, Electric
Cooling Central Air, Electric, Heat Pump
Flooring Tile
Equipment Satellite Dish
Furnishings Unfurnished
Fireplace No
Window Features Impact Glass
Appliance Cooktop, Double Oven, Dishwasher, Electric Cooktop, Freezer, Disposal, Ice Maker, Microwave, Range, Refrigerator, Self Cleaning Oven, Wine Cooler, Humidifier
Laundry Washer Hookup, Dryer Hookup, Inside
Exterior
Exterior Feature Courtyard, Security/ High Impact Doors, Outdoor Grill, Outdoor Kitchen, Outdoor Shower, Gas Grill
Parking Features Attached, Garage, Garage Door Opener
Garage Spaces 2.0
Garage Description 2.0
Pool Electric Heat, Gas Heat, Heated, In Ground, Pool Equipment, Screen Enclosure, Salt Water, Community, Pool/ Spa Combo
Community Features Boat Facilities, Golf, Gated, Tennis Court(s), Street Lights
Utilities Available Underground Utilities
Amenities Available Boat Dock, Marina, Boat Ramp, Cabana, Clubhouse, Fitness Center, Golf Course, Playground, Park, Private Membership, Pool, Putting Green(s), Restaurant, Boat Slip, Sauna, Spa/Hot Tub, Tennis Court(s)
Waterfront Description None
View Y/N Yes
Water Access Desc Public
View Golf Course
Roof Type Tile
Porch Balcony, Open, Porch, Screened
Garage Yes
Private Pool Yes
Building
Lot Description On Golf Course
Faces South
Story 2
Entry Level Two
Sewer Public Sewer
Water Public
Architectural Style Courtyard, Two Story
Level or Stories Two
Structure Type Block,Concrete,Stucco
Construction Status Resale
Others
Pets Allowed Yes
HOA Fee Include None
Senior Community No
Tax ID 30-45-24-08-00000.1800
Ownership Single Family
Security Features Burglar Alarm (Monitored),Security Gate,Gated with Guard,Gated Community,Security Guard,Security System,Smoke Detector(s)
Acceptable Financing All Financing Considered, Cash
Listing Terms All Financing Considered, Cash
Financing Cash
Pets Allowed Yes
Read Less
Bought with Cypress Realty Inc.



