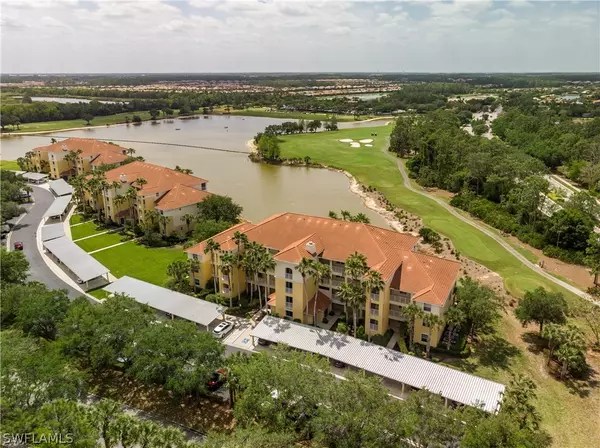For more information regarding the value of a property, please contact us for a free consultation.
10700 Ravenna WAY #203 Fort Myers, FL 33913
Want to know what your home might be worth? Contact us for a FREE valuation!

Our team is ready to help you sell your home for the highest possible price ASAP
Key Details
Sold Price $330,000
Property Type Condo
Sub Type Condominium
Listing Status Sold
Purchase Type For Sale
Square Footage 1,251 sqft
Price per Sqft $263
Subdivision Ravenna
MLS Listing ID 222030659
Sold Date 06/03/22
Style Other,Mid Rise
Bedrooms 2
Full Baths 2
Construction Status Resale
HOA Fees $69/qua
HOA Y/N Yes
Annual Recurring Fee 7644.0
Year Built 2002
Annual Tax Amount $2,594
Tax Year 2021
Lot Dimensions Appraiser
Property Description
Great opportunity to reside in Pelican Preserve, a Master Planned Community situated on over 1100 acres. Experience this "55 and Better Lifestyle" with 27 Holes Of Championship Golf (memberships available), 2 Outdoor Pools, 1 Indoor Pool With Walking Track, tennis, pickle ball, restaurants, full service spa, Fitness Center, Outdoor Amphitheater, Movie Theater, Library, Endless Activities, and Much, Much More! This Lovely 2nd Floor Condo With A Magnificent View Of The Golf Course And One Of The Many Lakes Is Being Sold Furnished With The Exception Of Some Personal Items And Artwork. Has Ceramic Tile In The Main Living And Wet Areas And Carpet In The Bedrooms. Kitchen Features White Cabinetry & Appliances With Corian Counters. Large Pantry And Breakfast Nook! Has Hurricane Windows And Roll Down Hurricane Screen On Lanai. Assigned Carport Space. .
Location
State FL
County Lee
Community Pelican Preserve
Area Fm22 - Fort Myers City Limits
Rooms
Bedroom Description 2.0
Interior
Interior Features Breakfast Bar, Built-in Features, Entrance Foyer, Eat-in Kitchen, Family/ Dining Room, Living/ Dining Room, Pantry, Shower Only, Separate Shower, Cable T V, Walk- In Closet(s), High Speed Internet
Heating Central, Electric
Cooling Central Air, Electric
Flooring Carpet, Tile
Furnishings Furnished
Fireplace No
Window Features Single Hung,Window Coverings
Appliance Dryer, Dishwasher, Disposal, Ice Maker, Microwave, Range, Refrigerator, Self Cleaning Oven, Washer
Laundry Inside
Exterior
Exterior Feature Patio, Shutters Manual
Parking Features Assigned, One Space, Detached Carport
Carport Spaces 1
Pool Community
Community Features Elevator, Golf, Gated
Utilities Available Underground Utilities
Amenities Available Billiard Room, Clubhouse, Dog Park, Fitness Center, Golf Course, Hobby Room, Library, Media Room, Pickleball, Private Membership, Pool, Restaurant, Sauna, Spa/Hot Tub, Storage, Sidewalks, Tennis Court(s), Trail(s)
Waterfront Description Lake
View Y/N Yes
Water Access Desc Public
View Golf Course, Pond, Preserve
Roof Type Tile
Porch Patio, Porch, Screened
Garage No
Private Pool No
Building
Lot Description Rectangular Lot, Pond
Faces North
Story 4
Sewer Public Sewer
Water Public
Architectural Style Other, Mid Rise
Unit Floor 2
Structure Type Block,Concrete,Stucco
Construction Status Resale
Schools
Elementary Schools School Choice
Middle Schools School Choice
High Schools School Choice
Others
Pets Allowed Call, Conditional
HOA Fee Include Association Management,Cable TV,Insurance,Internet,Irrigation Water,Legal/Accounting,Maintenance Grounds,Pest Control,Reserve Fund,Sewer,Water
Senior Community Yes
Tax ID 35-44-25-P3-00901.0203
Ownership Condo
Security Features Fire Sprinkler System,Smoke Detector(s)
Acceptable Financing All Financing Considered, Cash
Listing Terms All Financing Considered, Cash
Financing Cash
Pets Allowed Call, Conditional
Read Less
Bought with Treeline Realty Corp



