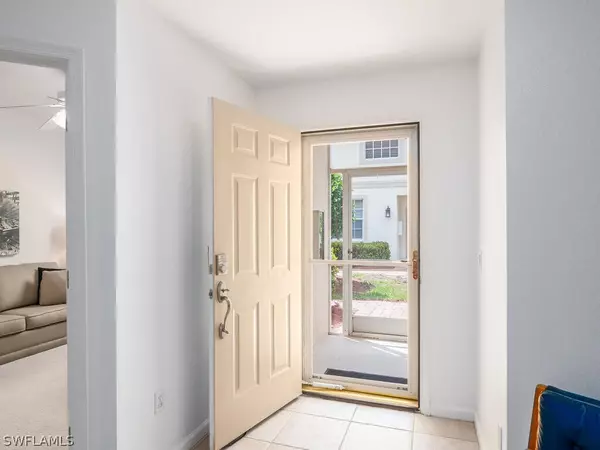For more information regarding the value of a property, please contact us for a free consultation.
8960 Greenwich Hills WAY #101 Fort Myers, FL 33908
Want to know what your home might be worth? Contact us for a FREE valuation!

Our team is ready to help you sell your home for the highest possible price ASAP
Key Details
Sold Price $450,000
Property Type Condo
Sub Type Condominium
Listing Status Sold
Purchase Type For Sale
Square Footage 1,494 sqft
Price per Sqft $301
Subdivision Oxford Pointe
MLS Listing ID 222020835
Sold Date 05/10/22
Style Other,Low Rise
Bedrooms 3
Full Baths 2
Construction Status Resale
HOA Fees $652/qua
HOA Y/N Yes
Annual Recurring Fee 7828.0
Year Built 2002
Annual Tax Amount $3,104
Tax Year 2021
Lot Dimensions Appraiser
Property Description
Beautiful first floor condo with captivating views and amazing privacy! This impeccable 2BR+Den, 2 bath home is an end unit that is located in the highly desirable Crown Colony. This gorgeous home, overlooking the 12th fairway has an updated kitchen with solid surface countertops, 9ft ceilings throughout, large master bedroom with walk-in closet and over sized ensuite. It also features a 2-car extended garage with high ceilings and paver driveway. The Audubon-designed championship golf course has fairways and greens that are routed around the course's native wetlands. Crown Colony Golf & Country Club community has several golf and social memberships available. Located off Summerlin Rd. - 15 minutes to Fort Myers Beach and Sanibel, as well as 25 minutes to RSW airport. Close to restaurants, parks, pickle ball courts and shopping. Amenities and activities in this community include relaxing poolside, soaking in the spa, or playing on the Har-Tru tennis courts. This property is spotless, has designer touches, and turn-key. Welcome home!
Location
State FL
County Lee
Community Crown Colony
Area Fm13 - Fort Myers Area
Rooms
Bedroom Description 3.0
Interior
Interior Features Bedroom on Main Level, Bathtub, Dual Sinks, Family/ Dining Room, Living/ Dining Room, Main Level Master, See Remarks, Separate Shower, Cable T V, Walk- In Closet(s), High Speed Internet, Split Bedrooms
Heating Central, Electric
Cooling Central Air, Ceiling Fan(s), Electric
Flooring Carpet, See Remarks, Tile, Vinyl
Furnishings Furnished
Fireplace No
Window Features Single Hung
Appliance Dryer, Dishwasher, Freezer, Disposal, Microwave, Refrigerator, Self Cleaning Oven, Washer
Laundry Inside
Exterior
Exterior Feature Sprinkler/ Irrigation, Patio
Parking Features Attached, Driveway, Garage, Paved, Garage Door Opener
Garage Spaces 2.0
Garage Description 2.0
Pool Community
Community Features Gated, Tennis Court(s)
Amenities Available Fitness Center, Pool, Spa/Hot Tub, See Remarks, Tennis Court(s)
Waterfront Description Lake
View Y/N Yes
Water Access Desc Assessment Paid
View Golf Course, Landscaped, Lake, Preserve
Roof Type Tile
Porch Patio, Porch, Screened
Garage Yes
Private Pool No
Building
Lot Description On Golf Course, See Remarks, Pond, Sprinklers Automatic
Faces South
Story 1
Sewer Assessment Paid
Water Assessment Paid
Architectural Style Other, Low Rise
Unit Floor 1
Structure Type Block,Concrete,See Remarks,Stucco
Construction Status Resale
Schools
Elementary Schools School Choice
Middle Schools School Choice
High Schools School Choice
Others
Pets Allowed Call, Conditional
HOA Fee Include Association Management,Cable TV,Internet,Irrigation Water,Maintenance Grounds,Sewer,Street Lights,See Remarks,Trash,Water
Senior Community No
Tax ID 03-46-24-10-0000G.0101
Ownership Condo
Security Features Security Gate,Gated with Guard,Gated Community,See Remarks,Smoke Detector(s)
Acceptable Financing All Financing Considered, Cash
Listing Terms All Financing Considered, Cash
Financing Conventional
Pets Allowed Call, Conditional
Read Less
Bought with Jones & Co Realty



