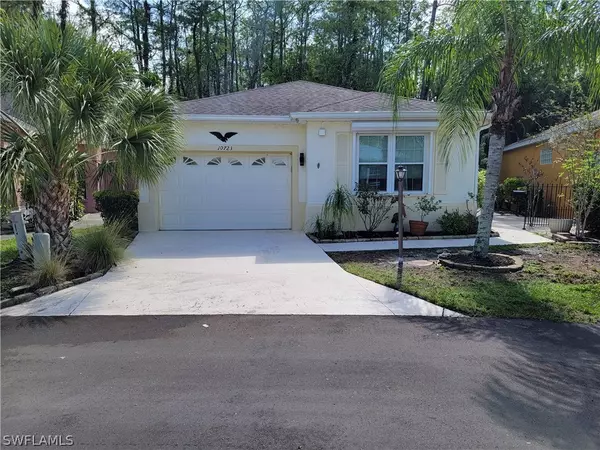For more information regarding the value of a property, please contact us for a free consultation.
10723 San Tropez CIR Estero, FL 33928
Want to know what your home might be worth? Contact us for a FREE valuation!

Our team is ready to help you sell your home for the highest possible price ASAP
Key Details
Sold Price $320,000
Property Type Single Family Home
Sub Type Single Family Residence
Listing Status Sold
Purchase Type For Sale
Square Footage 1,105 sqft
Price per Sqft $289
Subdivision Island Club At Corkscrew
MLS Listing ID 222034095
Sold Date 06/15/22
Style Ranch,One Story
Bedrooms 2
Full Baths 2
Construction Status Resale
HOA Fees $196/qua
HOA Y/N Yes
Annual Recurring Fee 2360.0
Year Built 1999
Annual Tax Amount $2,731
Tax Year 2021
Lot Size 3,136 Sqft
Acres 0.072
Lot Dimensions Appraiser
Property Description
Shows pride of ownership, move in condition. Roof replaced in 2017, Remodeled Kitchen cabinets and granite counter tops, new water heater , new HVAC in 2019. Chair rail surrounds eat in kitchen, ceiling crown molding through out. Screened in sunroom / lanai. Retractable awing extends the lanai. Concrete walkway runs from lanai to right side of house to brick patio, for those special dinners. Washer and Dryer stays. Crank roll up Hurricane shutters for safety. Remodeled master tile shower with glass door, large walk in closet with shelves.
2nd bed room with bath and walk in closet. Personal items in garage do not convey and will be removed before settlement.
Location
State FL
County Lee
Community Island Club At Corkscrew
Area Es01 - Estero
Rooms
Bedroom Description 2.0
Interior
Interior Features Built-in Features, Eat-in Kitchen, Shower Only, Separate Shower, Cable T V, Walk- In Closet(s), High Speed Internet, Split Bedrooms
Heating Central, Electric
Cooling Central Air, Ceiling Fan(s), Electric
Flooring Carpet, Tile
Furnishings Partially
Fireplace No
Window Features Other,Single Hung
Appliance Dryer, Ice Maker, Microwave, Range, Refrigerator, Washer
Exterior
Exterior Feature Patio, Shutters Manual
Parking Features Attached, Driveway, Garage, Paved, Garage Door Opener
Garage Spaces 2.0
Garage Description 2.0
Pool Community
Community Features Gated
Amenities Available Bocce Court, Clubhouse, Playground, Pickleball, Pool, Spa/Hot Tub, Tennis Court(s)
Waterfront Description None
Water Access Desc Public
Roof Type Shingle
Porch Patio, Porch, Screened
Garage Yes
Private Pool No
Building
Lot Description Rectangular Lot
Faces West
Story 1
Sewer Public Sewer
Water Public
Architectural Style Ranch, One Story
Unit Floor 1
Structure Type Block,Concrete,Stucco
Construction Status Resale
Others
Pets Allowed Call, Conditional
HOA Fee Include Cable TV,Legal/Accounting,Maintenance Grounds,Reserve Fund,Road Maintenance,Sewer,See Remarks,Trash
Senior Community No
Tax ID 35-46-25-E3-08000.1200
Ownership Single Family
Security Features Security Gate,Gated Community,Smoke Detector(s)
Acceptable Financing All Financing Considered, Cash
Listing Terms All Financing Considered, Cash
Financing Conventional
Pets Allowed Call, Conditional
Read Less
Bought with Premiere Plus Realty Co.



