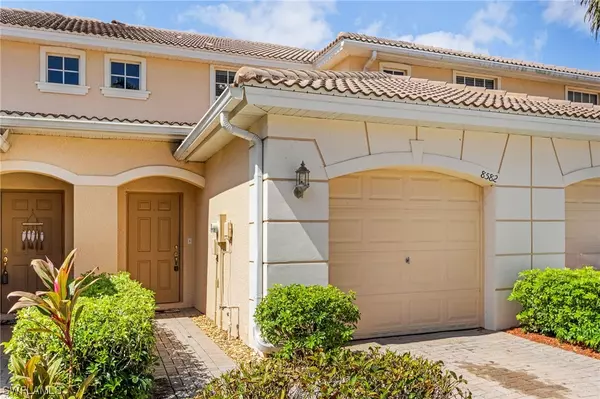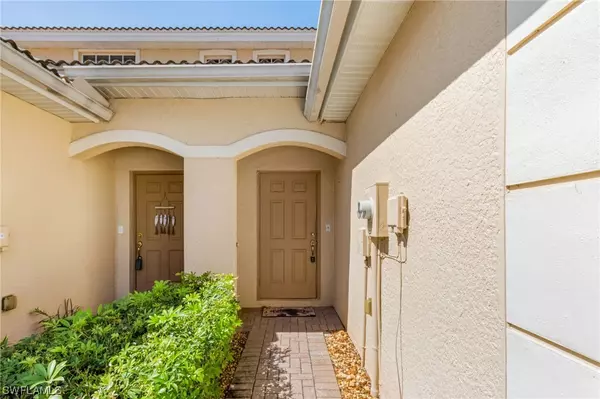For more information regarding the value of a property, please contact us for a free consultation.
8582 Athena CT Lehigh Acres, FL 33971
Want to know what your home might be worth? Contact us for a FREE valuation!

Our team is ready to help you sell your home for the highest possible price ASAP
Key Details
Sold Price $252,500
Property Type Townhouse
Sub Type Townhouse
Listing Status Sold
Purchase Type For Sale
Square Footage 1,182 sqft
Price per Sqft $213
Subdivision Olympia Pointe
MLS Listing ID 223016279
Sold Date 06/01/23
Style Two Story
Bedrooms 2
Full Baths 2
Half Baths 1
Construction Status Resale
HOA Fees $327/mo
HOA Y/N Yes
Annual Recurring Fee 3924.0
Year Built 2006
Annual Tax Amount $2,105
Tax Year 2021
Lot Size 1,655 Sqft
Acres 0.038
Lot Dimensions Appraiser
Property Description
EXCELLENT LAKE FRONT! Ready to move in, gated community of Olympia Pointe. This 2-story townhouse offers 2 bedrooms, 2.5 baths, 1 car garage, BBQ on your screened in lanai overlooking the lake, spacious kitchen, large bedrooms with a walk-in closet for the master. Enjoy an afternoon cocktail while watching the sunset over the lake. The community has a large clubhouse featuring a play area for the children, view of the lake from the pool and hot tub, BBQ area and an exercise room. Paved sidewalk around the entire community, everything you need is right in your own backyard. The grounds of Olympia Pointe are professionally landscaped and very well maintained. Just minutes to many restaurants & shops near Colonial & I-75. Red Sox & Twins spring training facilities are just a short drive from this community!
Location
State FL
County Lee
Community Olympia Pointe
Area La05 - West Lehigh Acres
Rooms
Bedroom Description 2.0
Interior
Interior Features Breakfast Bar, Family/ Dining Room, Living/ Dining Room, Pantry, Shower Only, Separate Shower, Cable T V, Upper Level Primary, Walk- In Closet(s)
Heating Central, Electric
Cooling Central Air, Ceiling Fan(s), Electric
Flooring Carpet, Tile
Furnishings Unfurnished
Fireplace No
Window Features Single Hung,Window Coverings
Appliance Dryer, Dishwasher, Freezer, Disposal, Microwave, Range, Refrigerator, Self Cleaning Oven, Washer
Laundry In Garage
Exterior
Exterior Feature Sprinkler/ Irrigation, None, Water Feature
Parking Features Attached, Garage, Garage Door Opener
Garage Spaces 1.0
Garage Description 1.0
Pool Community
Community Features Gated, Street Lights
Utilities Available Underground Utilities
Amenities Available Billiard Room, Clubhouse, Fitness Center, Barbecue, Picnic Area, Playground, Pool, Spa/Hot Tub, Sidewalks
Waterfront Description Lake
View Y/N Yes
Water Access Desc Public
View Lake
Roof Type Tile
Porch Lanai, Porch, Screened
Garage Yes
Private Pool No
Building
Lot Description Zero Lot Line, Pond, Sprinklers Automatic
Faces East
Story 2
Entry Level Two
Sewer Public Sewer
Water Public
Architectural Style Two Story
Level or Stories Two
Unit Floor 1
Structure Type Block,Concrete,Stucco
Construction Status Resale
Schools
Middle Schools School Choice
High Schools School Choice
Others
Pets Allowed Call, Conditional
HOA Fee Include Association Management,Insurance,Legal/Accounting,Maintenance Grounds,Pest Control,Recreation Facilities,Road Maintenance,Street Lights
Senior Community No
Tax ID 25-44-25-P2-00300.2100
Ownership Single Family
Security Features Security Gate,Gated Community,Smoke Detector(s)
Acceptable Financing All Financing Considered, Cash, FHA, VA Loan
Listing Terms All Financing Considered, Cash, FHA, VA Loan
Financing Conventional
Pets Allowed Call, Conditional
Read Less
Bought with Premiere Plus Realty Company



