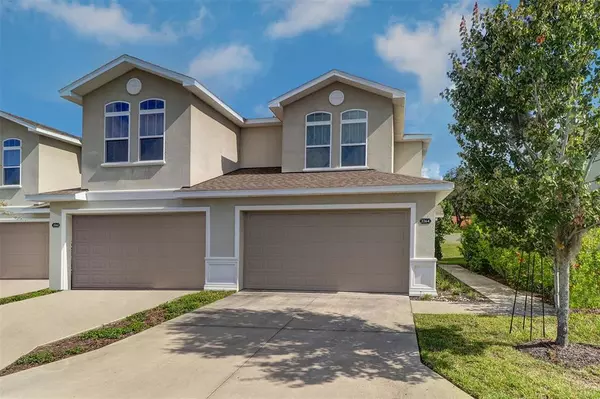For more information regarding the value of a property, please contact us for a free consultation.
2264 MONTVIEW DR Clearwater, FL 33763
Want to know what your home might be worth? Contact us for a FREE valuation!

Our team is ready to help you sell your home for the highest possible price ASAP
Key Details
Sold Price $587,500
Property Type Townhouse
Sub Type Townhouse
Listing Status Sold
Purchase Type For Sale
Square Footage 2,283 sqft
Price per Sqft $257
Subdivision Montclair Lake Twnhms - Ph 1
MLS Listing ID U8174147
Sold Date 08/10/23
Bedrooms 3
Full Baths 2
Half Baths 1
Construction Status Inspections
HOA Fees $297/mo
HOA Y/N Yes
Originating Board Stellar MLS
Year Built 2017
Annual Tax Amount $5,471
Lot Size 4,356 Sqft
Acres 0.1
Property Description
MONTCLAIR LAKE TOWNHOMES AND VILLAS is a gated community built 2017 to 2019 in the heart of Clearwater, Florida. An ideal location one block west from US 19 and Sunset Point Road and one block North at Montclair Road and Belcher Road. This impressive "Condor" plan is a 3 bedroom 2 1/2 bath 2 story townhome featuring an open living area to kitchen, informal dining, laundry/utility room, 1/2 bath, screened porch and attached 2 car garage TOGETHER WITH a generous "first floor master bedroom" with en-suite bathroom that has a separate tub and shower, double vanities and walk in closet. Second floor has two bedrooms on opposite ends looking out to the pond or the other to the rear yard area with a full bath in-between and a very large loft open area that can be used as a bonus room or recreational area for your family. A total of 2283 heated square feet. Kitchen has 42 in Expresso upgraded wood cabinetry; granite countertops, stainless steel appliances. Laundry room is just off the kitchen with a full size washer and dryer. Flooring is a "wood plank" porcelain tile floor throughout the first floor living area; upgraded carpet in the first floor master bedroom, up the stairs and throughout the second floor. Master bathroom as porcelain tile floor, bath and shower with Expresso double vanity and granite counter and a large walk-in closet. Hurricane shutters for all windows; impact resistant 2 car garage door; Rheem high efficiency heat pump/central air conditioning with programmable thermostat; dual-zone AC in townhome; three dimensional shingle roof; 8 foot doors on first floor; recessed can lighting in living throughout living area; loft and hallways; Amenities and services included with HOA FEE: landscaping and irrigation of all common areas; pool & clubhouse maintenance and management; dog park maintenance; recreation area maintenance; street light & curb maintenance; pond, gate and fountain maintenance. The community pool clubhouse/cabana has private restrooms and a small covered area with table and chairs and lounge chaise next to the pool. List of standard interior features floor plan, approved 2023 budget and plat available. All room sizes are approximate.
Location
State FL
County Pinellas
Community Montclair Lake Twnhms - Ph 1
Rooms
Other Rooms Inside Utility, Loft
Interior
Interior Features Ceiling Fans(s), Crown Molding, Eat-in Kitchen, High Ceilings, Master Bedroom Main Floor, Open Floorplan, Solid Wood Cabinets, Split Bedroom, Stone Counters, Walk-In Closet(s), Window Treatments
Heating Central, Electric
Cooling Central Air
Flooring Carpet, Tile
Furnishings Unfurnished
Fireplace false
Appliance Dishwasher, Disposal, Electric Water Heater, Microwave, Refrigerator, Washer
Laundry Inside, Laundry Room
Exterior
Exterior Feature Irrigation System, Sidewalk, Sliding Doors
Parking Features Deeded
Garage Spaces 2.0
Fence Fenced, Masonry
Pool Gunite, Tile
Community Features Association Recreation - Owned, Deed Restrictions, Gated, No Truck/RV/Motorcycle Parking, Pool, Sidewalks
Utilities Available Cable Connected, Electricity Available, Fire Hydrant, Public, Sewer Connected, Street Lights, Water Connected
Amenities Available Clubhouse, Gated, Pool, Vehicle Restrictions
Roof Type Shingle
Porch Enclosed, Rear Porch, Screened
Attached Garage true
Garage true
Private Pool No
Building
Lot Description Cul-De-Sac, City Limits, Sidewalk, Paved, Private
Story 2
Entry Level Two
Foundation Slab
Lot Size Range 0 to less than 1/4
Builder Name DiGiovanni Bldrs
Sewer Public Sewer
Water Public
Architectural Style Traditional
Structure Type Block, Stucco, Wood Frame
New Construction false
Construction Status Inspections
Schools
Elementary Schools Mcmullen-Booth Elementary-Pn
Middle Schools Safety Harbor Middle-Pn
High Schools Dunedin High-Pn
Others
Pets Allowed Number Limit
HOA Fee Include Cable TV, Common Area Taxes, Pool, Escrow Reserves Fund, Fidelity Bond, Internet, Maintenance Structure, Maintenance Grounds, Maintenance, Management, Pool, Recreational Facilities
Senior Community No
Pet Size Extra Large (101+ Lbs.)
Ownership Fee Simple
Monthly Total Fees $297
Acceptable Financing Cash, Conventional, Lease Purchase
Membership Fee Required Required
Listing Terms Cash, Conventional, Lease Purchase
Num of Pet 2
Special Listing Condition None
Read Less

© 2025 My Florida Regional MLS DBA Stellar MLS. All Rights Reserved.
Bought with CHARLES RUTENBERG REALTY INC



