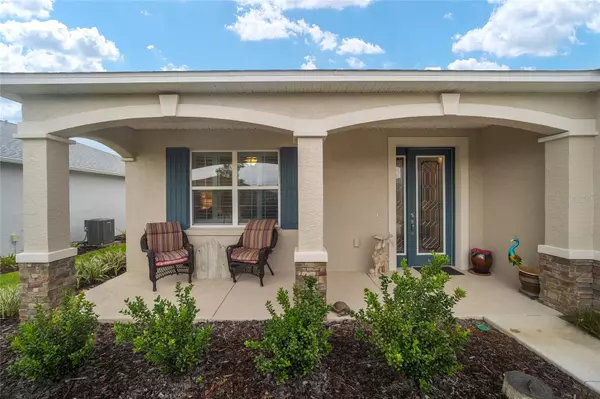For more information regarding the value of a property, please contact us for a free consultation.
9067 SW 79TH LN Ocala, FL 34481
Want to know what your home might be worth? Contact us for a FREE valuation!

Our team is ready to help you sell your home for the highest possible price ASAP
Key Details
Sold Price $383,000
Property Type Single Family Home
Sub Type Single Family Residence
Listing Status Sold
Purchase Type For Sale
Square Footage 2,118 sqft
Price per Sqft $180
Subdivision Weybourne Landing
MLS Listing ID OM659852
Sold Date 08/11/23
Bedrooms 3
Full Baths 2
HOA Fees $187/mo
HOA Y/N Yes
Originating Board Stellar MLS
Year Built 2022
Annual Tax Amount $580
Lot Size 7,840 Sqft
Acres 0.18
Lot Dimensions 60x130
Property Description
Don't wait to build...Enjoy a peaceful retirement in On Top of the World properties neighborhood, Weybourne Landing, in this 3 bedroom/2 bath split plan home built in 2022. This coveted Wisteria model encompasses a plethora of costly upgrades including ceramic wood plank look tile flooring throughout the entire home, Quartz countertops in kitchen and baths, tray ceilings, ceiling fans, large frameless shower in master ensuite with his and hers Walkin closets, 25 x 8 ft. screened lanai with knee height wall, large Walkin pantry in the kitchen, plantation shutters, and so much more. The wood kitchen cabinets are white with soft close drawers and stainless-steel handles that match the appliances. The master bedroom is huge! This is a Smart home, which can be controlled with WIFI. The HOA fee includes internet, trash, pool, tennis courts, gate, dog park and more. Call for an appointment today. This value will not last.
Location
State FL
County Marion
Community Weybourne Landing
Zoning PUD
Interior
Interior Features Ceiling Fans(s), High Ceilings, Kitchen/Family Room Combo, Living Room/Dining Room Combo, Master Bedroom Main Floor, Open Floorplan, Smart Home, Solid Surface Counters, Solid Wood Cabinets, Split Bedroom, Stone Counters, Thermostat, Tray Ceiling(s), Walk-In Closet(s), Window Treatments
Heating Natural Gas
Cooling Central Air
Flooring Ceramic Tile
Fireplace false
Appliance Dishwasher, Disposal, Dryer, Gas Water Heater, Microwave, Range, Range Hood, Refrigerator, Washer
Exterior
Exterior Feature Irrigation System, Sidewalk, Sliding Doors
Garage Spaces 2.0
Community Features Association Recreation - Owned, Buyer Approval Required, Clubhouse, Community Mailbox, Deed Restrictions, Fitness Center, Gated, Golf Carts OK, Park, Pool, Sidewalks, Tennis Courts
Utilities Available BB/HS Internet Available, Cable Available, Electricity Connected, Natural Gas Connected, Private, Sewer Connected, Underground Utilities, Water Connected
Amenities Available Clubhouse, Fence Restrictions, Fitness Center, Gated, Golf Course, Optional Additional Fees, Park, Pickleball Court(s), Pool, Recreation Facilities, Security, Tennis Court(s), Trail(s)
Roof Type Shingle
Porch Covered, Enclosed, Front Porch, Patio, Porch, Rear Porch, Screened
Attached Garage true
Garage true
Private Pool No
Building
Story 1
Entry Level One
Foundation Slab
Lot Size Range 0 to less than 1/4
Sewer Private Sewer
Water Private
Structure Type Block, Concrete, Stucco
New Construction false
Others
Pets Allowed Number Limit, Yes
HOA Fee Include Pool, Internet, Maintenance Grounds, Pool, Private Road, Recreational Facilities, Security, Trash
Senior Community Yes
Ownership Fee Simple
Monthly Total Fees $374
Acceptable Financing Cash, Conventional, FHA, VA Loan
Membership Fee Required Required
Listing Terms Cash, Conventional, FHA, VA Loan
Num of Pet 2
Special Listing Condition None
Read Less

© 2025 My Florida Regional MLS DBA Stellar MLS. All Rights Reserved.
Bought with RIGHT-TIME REALTY, LLC



