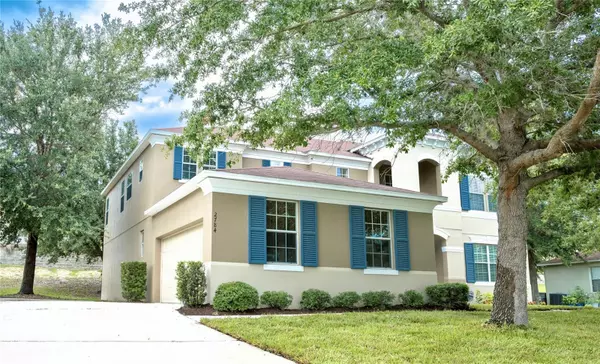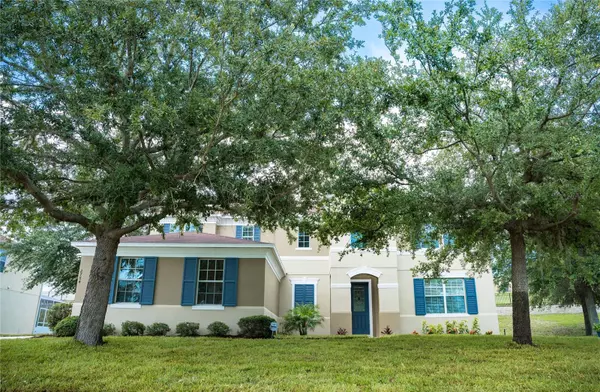For more information regarding the value of a property, please contact us for a free consultation.
2784 GRASSMOOR LOOP Apopka, FL 32712
Want to know what your home might be worth? Contact us for a FREE valuation!

Our team is ready to help you sell your home for the highest possible price ASAP
Key Details
Sold Price $549,000
Property Type Single Family Home
Sub Type Single Family Residence
Listing Status Sold
Purchase Type For Sale
Square Footage 3,503 sqft
Price per Sqft $156
Subdivision Arbor Rdg Ph 03
MLS Listing ID O6112429
Sold Date 08/17/23
Bedrooms 5
Full Baths 3
Construction Status Inspections,No Contingency
HOA Y/N No
Originating Board Stellar MLS
Year Built 2008
Annual Tax Amount $3,017
Lot Size 0.300 Acres
Acres 0.3
Property Description
Buyers relocation fell through, back on market! Move in ready, 3500-square-foot, 5-bedroom, 3-bathroom, 2-story home! This spectacular home offers an open and inviting feel with plenty of space to entertain family and friends.
As you enter the home, you'll be greeted by a spacious and bright living room featuring high ceilings, large windows, with beautiful flooring throughout. The kitchen is perfect for the home chef, boasting 42 inch gorgeous cabinetry, stainless steel appliances and ample countertop space. With an informal dining area conveniently located next to the kitchen, it's easy to enjoy family meals together.
The first floor also offers a 5th bedroom, which can also double as a home office or den, as well as a full bathroom. Upstairs, you'll be greeted by an oversized loft, the possibilities are endless when it comes to this space. The second floor is where you'll find the generously sized master bedroom with an en-suite bathroom, complete with a soaking tub, and a separate walk-in shower. Three additional bedrooms offer plenty of space for family and guests. .
This home is situated in a fabulous location with convenient access to shopping, dining, and entertainment, and is zoned for excellent schools. The community amenities include a clubhouse, resort-style pool, a playground, and a beach volleyball court. Schedule your showing today!
*(Recent improvements include; Exterior Painting. New flooring throughout home. Sod/landscaping. New roof 6/23)*
Location
State FL
County Orange
Community Arbor Rdg Ph 03
Zoning RSF-1A
Rooms
Other Rooms Attic, Loft
Interior
Interior Features Ceiling Fans(s), Eat-in Kitchen, High Ceilings, Master Bedroom Upstairs, Open Floorplan, Solid Wood Cabinets, Thermostat, Vaulted Ceiling(s), Walk-In Closet(s), Window Treatments
Heating Central, Electric, Radiant Ceiling
Cooling Central Air, Zoned
Flooring Carpet, Laminate, Vinyl
Fireplace false
Appliance Convection Oven, Dishwasher, Disposal, Dryer, Electric Water Heater, Exhaust Fan, Refrigerator, Washer
Laundry Inside
Exterior
Exterior Feature Irrigation System, Private Mailbox, Sidewalk, Sliding Doors
Parking Features Driveway, Garage Faces Side
Garage Spaces 2.0
Community Features Clubhouse, Irrigation-Reclaimed Water, Lake, Park, Playground, Pool, Sidewalks
Utilities Available BB/HS Internet Available, Electricity Connected, Fire Hydrant, Public, Sprinkler Recycled, Street Lights, Water Connected
Amenities Available Clubhouse, Maintenance, Other, Park, Playground, Pool, Wheelchair Access
Roof Type Shingle
Porch Front Porch, Rear Porch
Attached Garage true
Garage true
Private Pool No
Building
Entry Level Two
Foundation Block, Crawlspace, Slab
Lot Size Range 1/4 to less than 1/2
Sewer Public Sewer
Water Public
Structure Type Block, Concrete, Stucco
New Construction false
Construction Status Inspections,No Contingency
Others
Pets Allowed Yes
HOA Fee Include Pool, Other, Pool, Recreational Facilities
Senior Community No
Ownership Fee Simple
Monthly Total Fees $80
Acceptable Financing Cash, Conventional, FHA, USDA Loan, VA Loan
Listing Terms Cash, Conventional, FHA, USDA Loan, VA Loan
Special Listing Condition None
Read Less

© 2025 My Florida Regional MLS DBA Stellar MLS. All Rights Reserved.
Bought with KELLER WILLIAMS REALTY AT THE PARKS



