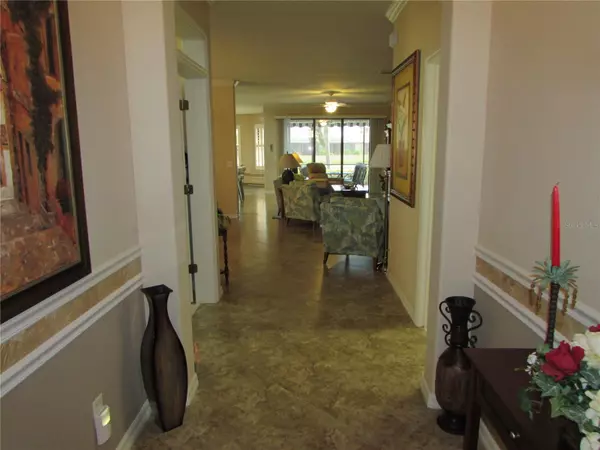For more information regarding the value of a property, please contact us for a free consultation.
1896 BATELLO DR Venice, FL 34292
Want to know what your home might be worth? Contact us for a FREE valuation!

Our team is ready to help you sell your home for the highest possible price ASAP
Key Details
Sold Price $510,000
Property Type Single Family Home
Sub Type Single Family Residence
Listing Status Sold
Purchase Type For Sale
Square Footage 2,069 sqft
Price per Sqft $246
Subdivision Venetian Falls Ph 1
MLS Listing ID N6126886
Sold Date 08/22/23
Bedrooms 2
Full Baths 2
HOA Fees $340/qua
HOA Y/N Yes
Originating Board Stellar MLS
Year Built 2005
Annual Tax Amount $548
Lot Size 7,840 Sqft
Acres 0.18
Property Description
If you are looking for an active 55+ community with tons of activities, resort style amenities, and a very reasonable HOA which includes internet, cable, and all ground maintenance, then Venetian Falls is your perfect location. If you want a single family home with a gorgeous wide lake view, then this could be your new address. You will know immediately as you open the front door, look straight through the spacious Great Room, and gaze out at the extended lanai with serene waters beyond - your search is over! This over 2000 SF Milan model has been customized to take advantage of the exquisite view by eliminating the wall separating the formal Living Room from the Family Room, creating a huge open Great Room. Home features include: easy close accordian hurricane shutters on the exterior windows and corrugated aluminum panels for the sliders for peace of mind; classic plantation shutters on all interior windows; 24" porcelain floor tiles throughout the main living areas (no carpeting anywhere); Bedrooms have newer laminate floors; Formal Dining Room; Breakfast Nook with built-in window seating and storage; and recently remodled Kitchen island w/beautiful one level granite top. The Kitchen has wood cabinets with 42" uppers and some roll out base cabinets. More storage is available in the lighted closet pantry and the laundry room cabinets. The 55+ Venetian Falls community amenities include a resort style pool, resistence walking pool, hot tub, bocce courts, putting green, game room, library, internet cafe, and huge event hall. A full time activities director lets you participate in as much or as little as you wish. Make your appointment to tour this home today.
Location
State FL
County Sarasota
Community Venetian Falls Ph 1
Zoning RSF1
Rooms
Other Rooms Den/Library/Office, Family Room, Formal Dining Room Separate, Great Room, Inside Utility
Interior
Interior Features Built-in Features, Ceiling Fans(s), Crown Molding, Eat-in Kitchen, Kitchen/Family Room Combo, Open Floorplan, Solid Surface Counters, Solid Wood Cabinets, Split Bedroom, Stone Counters, Thermostat, Tray Ceiling(s), Walk-In Closet(s)
Heating Electric, Heat Pump
Cooling Central Air, Humidity Control
Flooring Ceramic Tile, Laminate, Tile
Furnishings Unfurnished
Fireplace false
Appliance Dishwasher, Disposal, Dryer, Microwave, Range, Refrigerator, Washer
Laundry Inside, Laundry Room
Exterior
Exterior Feature Hurricane Shutters, Irrigation System, Lighting, Private Mailbox, Rain Gutters, Sidewalk, Sliding Doors
Parking Features Driveway, Garage Door Opener
Garage Spaces 2.0
Community Features Association Recreation - Owned, Buyer Approval Required, Clubhouse, Deed Restrictions, Fitness Center, Gated, Irrigation-Reclaimed Water, Lake, Pool, Sidewalks
Utilities Available Cable Connected, Electricity Available, Sewer Connected, Sprinkler Recycled, Underground Utilities, Water Connected
Amenities Available Cable TV, Clubhouse, Fitness Center, Gated, Maintenance, Pool, Recreation Facilities, Security, Spa/Hot Tub, Vehicle Restrictions
Waterfront Description Lake
View Y/N 1
View Water
Roof Type Tile
Porch Covered, Patio, Screened
Attached Garage true
Garage true
Private Pool No
Building
Lot Description In County, Landscaped, Sidewalk, Paved, Private
Story 1
Entry Level One
Foundation Slab
Lot Size Range 0 to less than 1/4
Sewer Public Sewer
Water Public
Architectural Style Mediterranean
Structure Type Block, Stucco
New Construction false
Others
Pets Allowed Number Limit, Size Limit, Yes
HOA Fee Include Cable TV, Pool, Escrow Reserves Fund, Insurance, Internet, Maintenance Grounds, Management, Pest Control, Pool, Private Road, Recreational Facilities, Security
Senior Community Yes
Pet Size Large (61-100 Lbs.)
Ownership Fee Simple
Monthly Total Fees $340
Acceptable Financing Cash, Conventional
Membership Fee Required Required
Listing Terms Cash, Conventional
Num of Pet 3
Special Listing Condition None
Read Less

© 2025 My Florida Regional MLS DBA Stellar MLS. All Rights Reserved.
Bought with COLDWELL BANKER REALTY



