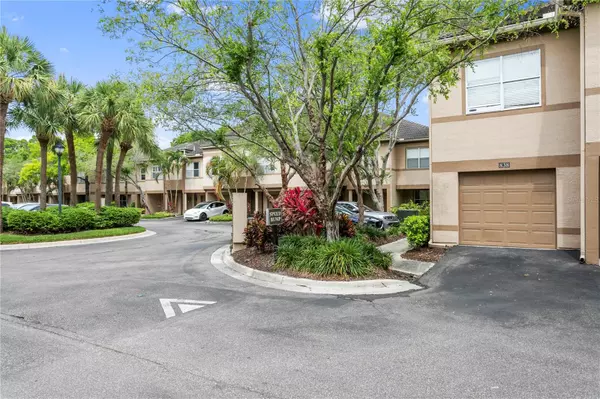For more information regarding the value of a property, please contact us for a free consultation.
838 NORMANDY TRACE RD #838 Tampa, FL 33602
Want to know what your home might be worth? Contact us for a FREE valuation!

Our team is ready to help you sell your home for the highest possible price ASAP
Key Details
Sold Price $525,000
Property Type Condo
Sub Type Condominium
Listing Status Sold
Purchase Type For Sale
Square Footage 1,481 sqft
Price per Sqft $354
Subdivision Island Walk A Condo
MLS Listing ID T3446454
Sold Date 09/05/23
Bedrooms 3
Full Baths 2
HOA Fees $637/mo
HOA Y/N Yes
Originating Board Stellar MLS
Year Built 1991
Annual Tax Amount $5,397
Property Description
Under contract-accepting backup offers.One or more photo(s) has been virtually staged. Welcome to Island Walk in the renowned Harbour Island community. Perfectly positioned in the heart of downtown Tampa, this waterfront community epitomizes the Florida living dream. Lush, tropical landscape sets the tone the moment you pull through the guard gated entrance. This stunning featured unit has been lovingly maintained and boasts a host of new appliances. With attached garage and single level living, these three-bedroom options are a rare gem in Island Walk. Overlook the tennis courts from your private, screened back patio or enjoy one of the two community pools, just steps from your front door. Sprawling layout and convenient split floor plan make this unit wonderful for entertaining guests or family with no shortage to access into downtown, the Riverwalk and Bayshore Boulevard.
Location
State FL
County Hillsborough
Community Island Walk A Condo
Zoning PD-A
Interior
Interior Features Ceiling Fans(s), Master Bedroom Main Floor, Open Floorplan, Solid Wood Cabinets, Split Bedroom, Stone Counters, Walk-In Closet(s), Window Treatments
Heating Central
Cooling Central Air
Flooring Carpet, Tile
Fireplace false
Appliance Built-In Oven, Dishwasher, Dryer, Microwave, Refrigerator, Washer
Laundry Inside, In Kitchen, Laundry Closet
Exterior
Exterior Feature Sidewalk, Sliding Doors, Tennis Court(s)
Garage Spaces 1.0
Community Features Association Recreation - Owned, Deed Restrictions, Fitness Center, Gated, Playground, Pool, Sidewalks, Special Community Restrictions, Tennis Courts, Water Access
Utilities Available BB/HS Internet Available, Cable Available, Electricity Connected, Public, Street Lights, Water Connected
Water Access 1
Water Access Desc Limited Access
Roof Type Tile
Attached Garage true
Garage true
Private Pool No
Building
Lot Description City Limits, In County, Landscaped, Sidewalk, Private
Story 1
Entry Level Two
Foundation Slab
Sewer None
Water Public
Structure Type Stucco, Wood Frame
New Construction false
Schools
Elementary Schools Gorrie-Hb
Middle Schools Wilson-Hb
High Schools Plant-Hb
Others
Pets Allowed Yes
HOA Fee Include Guard - 24 Hour, Common Area Taxes, Pool, Escrow Reserves Fund, Insurance, Maintenance Structure, Maintenance Grounds, Maintenance, Management, Pest Control, Pool, Private Road, Recreational Facilities, Security, Sewer, Trash, Water
Senior Community No
Ownership Condominium
Monthly Total Fees $637
Acceptable Financing Cash, Conventional
Membership Fee Required Required
Listing Terms Cash, Conventional
Num of Pet 2
Special Listing Condition None
Read Less

© 2025 My Florida Regional MLS DBA Stellar MLS. All Rights Reserved.
Bought with SIGNATURE REALTY ASSOCIATES



