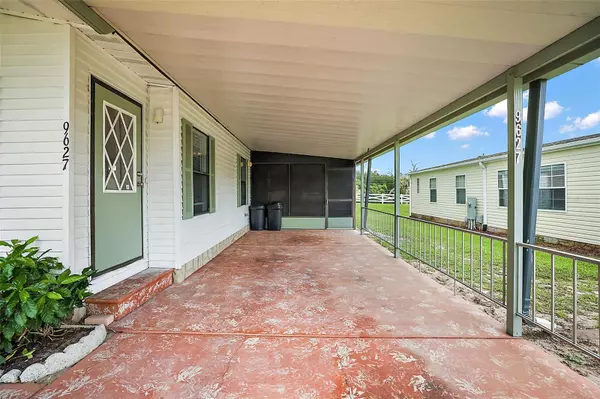For more information regarding the value of a property, please contact us for a free consultation.
9627 SE 165 TH LN Summerfield, FL 34491
Want to know what your home might be worth? Contact us for a FREE valuation!

Our team is ready to help you sell your home for the highest possible price ASAP
Key Details
Sold Price $185,000
Property Type Manufactured Home
Sub Type Manufactured Home - Post 1977
Listing Status Sold
Purchase Type For Sale
Square Footage 1,107 sqft
Price per Sqft $167
Subdivision Hilltop Estates
MLS Listing ID G5070821
Sold Date 09/08/23
Bedrooms 2
Full Baths 2
Construction Status Financing
HOA Fees $95/mo
HOA Y/N Yes
Originating Board Stellar MLS
Year Built 1987
Annual Tax Amount $743
Lot Size 7,405 Sqft
Acres 0.17
Property Description
Now is your chance to live in Hilltop Estates for under $200,000!!!! Take advantage of this Fabulous 55 Plus Community!!! 2/2 bed and bath, A/C was purchased in June installed by Service Experts. Carpet, Stove, Range Top, Dishwasher and Fans were all purchased in June!!! Roof owner says, is 7 years old. Washer and Dryer in a separate laundry room off the car port. Lanai is spacious. This home will not last!!!
HOA in Hilltop Estate is $95.00 a month. Water, Sewer, Trash, Pool, Park, Club House, Shuffleboard and Maintaining the Community Grounds!!!! You can't get that HOA FEE ANYWHERE!! close to The Villages!!! Golf Carts are always welcome in Hilltop Estates.
Walking distance to The Villages, The VA, Doctors Offices, Shops, Restaurants, Gas Stations and to The Hospital!!!
Professional Photos to arrive July 16
What are you waiting for!! Call me!!!
Location
State FL
County Marion
Community Hilltop Estates
Zoning MH
Interior
Interior Features Ceiling Fans(s), Master Bedroom Main Floor, Open Floorplan, Split Bedroom, Walk-In Closet(s), Window Treatments
Heating Central, Electric
Cooling Central Air
Flooring Carpet, Linoleum
Fireplace false
Appliance Dishwasher, Dryer, Electric Water Heater, Range Hood, Refrigerator, Washer
Exterior
Exterior Feature Awning(s), Irrigation System, Private Mailbox, Storage
Community Features Association Recreation - Owned, Clubhouse, Golf Carts OK, Irrigation-Reclaimed Water, Park, Pool, Special Community Restrictions
Utilities Available Cable Available, Electricity Connected, Phone Available, Public, Sewer Connected, Sprinkler Recycled, Water Connected
Amenities Available Clubhouse, Maintenance, Park, Pool, Shuffleboard Court
Roof Type Shingle
Garage false
Private Pool No
Building
Story 1
Entry Level One
Foundation Brick/Mortar
Lot Size Range 0 to less than 1/4
Sewer Private Sewer
Water None
Structure Type Vinyl Siding
New Construction false
Construction Status Financing
Others
Pets Allowed Yes
HOA Fee Include Common Area Taxes, Pool, Escrow Reserves Fund, Maintenance Structure, Maintenance Grounds, Maintenance, Pool, Recreational Facilities, Sewer, Trash, Water
Senior Community Yes
Ownership Fee Simple
Monthly Total Fees $95
Acceptable Financing Cash, Conventional, FHA, VA Loan
Membership Fee Required Required
Listing Terms Cash, Conventional, FHA, VA Loan
Num of Pet 2
Special Listing Condition None
Read Less

© 2025 My Florida Regional MLS DBA Stellar MLS. All Rights Reserved.
Bought with SELLSTATE NEXT GENERATION REAL



