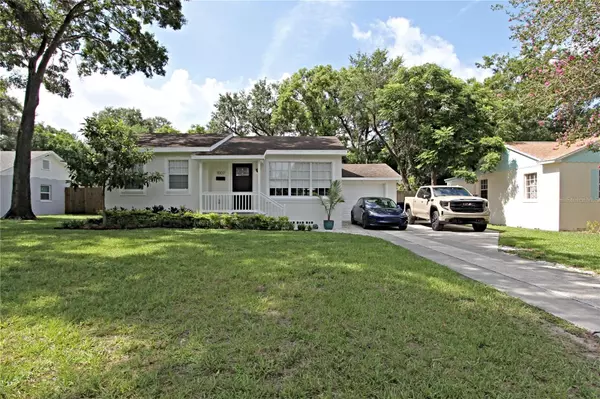For more information regarding the value of a property, please contact us for a free consultation.
1007 E JEAN ST Tampa, FL 33604
Want to know what your home might be worth? Contact us for a FREE valuation!

Our team is ready to help you sell your home for the highest possible price ASAP
Key Details
Sold Price $420,000
Property Type Single Family Home
Sub Type Single Family Residence
Listing Status Sold
Purchase Type For Sale
Square Footage 1,107 sqft
Price per Sqft $379
Subdivision Orangewood Manor
MLS Listing ID T3457989
Sold Date 09/22/23
Bedrooms 2
Full Baths 1
Construction Status Financing
HOA Y/N No
Originating Board Stellar MLS
Year Built 1950
Annual Tax Amount $3,221
Lot Size 10,018 Sqft
Acres 0.23
Lot Dimensions 70x140.2
Property Description
Fantastic 2/1/1 updated block home on a oversized lot in Seminole Heights. Located on a quite non-through street, one block away from Hampton Terrace and Lake Roberta! Upon entering you will notice the well-thought-out floor plan with an abundance of natural light. The main bedroom, second bedroom and full bathroom are located left of the formal living area. Leading back through the formal living area you will find the generous kitchen, dining area and huge family room. You will immediately notice the amazing view of the manicured backyard and pergola. This home is certainly a must see and boasts many upgrades. All new plumbing, electrical, water heater and AC are just to name a few. This well maintained home is move-in ready!
Location
State FL
County Hillsborough
Community Orangewood Manor
Zoning SH-RS
Rooms
Other Rooms Family Room, Formal Living Room Separate
Interior
Interior Features Ceiling Fans(s), Crown Molding, Eat-in Kitchen, Master Bedroom Main Floor, Open Floorplan, Solid Surface Counters, Thermostat, Window Treatments
Heating Central
Cooling Central Air
Flooring Ceramic Tile, Wood
Fireplace false
Appliance Dishwasher, Disposal, Dryer, Electric Water Heater, Exhaust Fan, Freezer, Ice Maker, Microwave, Range, Refrigerator, Washer
Laundry In Garage
Exterior
Exterior Feature Irrigation System, Private Mailbox, Sidewalk
Parking Features Driveway, Garage Door Opener, Ground Level
Garage Spaces 1.0
Fence Fenced, Wood
Utilities Available BB/HS Internet Available, Cable Available, Electricity Connected, Fire Hydrant, Phone Available, Public, Sewer Connected, Street Lights, Water Connected
Roof Type Shingle
Porch Covered, Front Porch, Patio, Rear Porch
Attached Garage true
Garage true
Private Pool No
Building
Lot Description Landscaped, Oversized Lot, Sidewalk, Paved
Story 1
Entry Level One
Foundation Crawlspace
Lot Size Range 0 to less than 1/4
Sewer Public Sewer
Water Public
Structure Type Block
New Construction false
Construction Status Financing
Others
Pets Allowed Yes
Senior Community No
Ownership Fee Simple
Acceptable Financing Cash, Conventional, FHA, VA Loan
Membership Fee Required None
Listing Terms Cash, Conventional, FHA, VA Loan
Special Listing Condition None
Read Less

© 2025 My Florida Regional MLS DBA Stellar MLS. All Rights Reserved.
Bought with TOOLBOX SISTERS REALTY LLC



