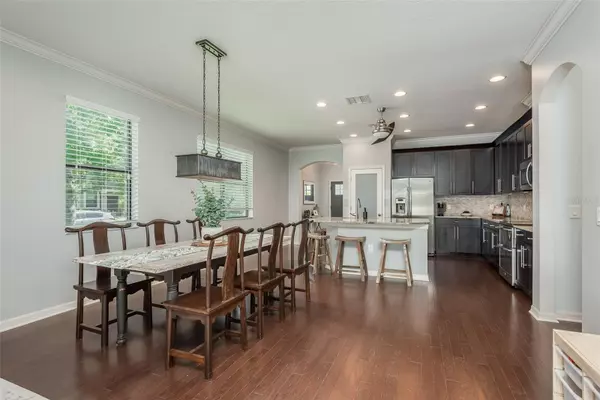For more information regarding the value of a property, please contact us for a free consultation.
11420 BLUE CRANE ST Riverview, FL 33569
Want to know what your home might be worth? Contact us for a FREE valuation!

Our team is ready to help you sell your home for the highest possible price ASAP
Key Details
Sold Price $492,000
Property Type Single Family Home
Sub Type Single Family Residence
Listing Status Sold
Purchase Type For Sale
Square Footage 2,092 sqft
Price per Sqft $235
Subdivision Estuary Ph 2
MLS Listing ID U8207762
Sold Date 09/21/23
Bedrooms 4
Full Baths 3
HOA Fees $55/qua
HOA Y/N Yes
Originating Board Stellar MLS
Year Built 2013
Annual Tax Amount $6,982
Lot Size 6,534 Sqft
Acres 0.15
Property Description
Welcome to this beautifully maintained corner lot POOL home built in 2013 by MI Homes which comes with a 1-year Choice Ultimate Plan HOME WARRANTY including pool equipment. There are upgrades galore in this beautiful home including NEW water heater 2023 and NEW dryer 2022. Located in the sought-after “Estuary” community in Riverview with NO CDD FEES and LOW HOA DUES. This 4bedroom 3bath house has an inviting open floor plan. As you enter the home the foyer leads past the 4th bedroom with a third bathroom to a wide-open great room filled by kitchen, dining and living space overlooking a delightful sparkling saltwater pool and a brick paved patio. The kitchen features granite counters, a gorgeous custom backsplash, under-counter lighting, a center island with undermount sink, stainless-steel appliances, and long banks of raised-panel wood cabinets with furniture molding. Two bedrooms share a secondary bathroom in the hall that also leads to the two-car garage, with the back corner of the house reserved for the impressive master suite. The massive master suite is one of the highlights of this beautiful home with a 300-square-foot bedroom that's 24 feet long with a walk-in closet and a spacious bathroom boasting tile, wood, stone counters with twin undermount sinks, an extra-sized shower and a garden tub with tile accents. One of the few newer homes with a private pool on a corner lot. Great location and easy access to US-301, I-75, US-41, close to schools, shopping, dining, entertainment, St. Joseph's Hospital, VA outpatient clinic, Gulf Beaches and more!
Location
State FL
County Hillsborough
Community Estuary Ph 2
Zoning PD
Interior
Interior Features Ceiling Fans(s), Crown Molding, High Ceilings, Master Bedroom Main Floor, Open Floorplan, Solid Surface Counters, Window Treatments
Heating Central, Electric
Cooling Central Air
Flooring Carpet, Tile, Wood
Fireplace false
Appliance Dishwasher, Disposal, Electric Water Heater, Microwave, Range, Refrigerator
Laundry Inside, Laundry Room
Exterior
Exterior Feature Irrigation System, Sliding Doors
Garage Spaces 2.0
Fence Fenced, Vinyl
Pool In Ground, Salt Water
Community Features Park, Playground, Sidewalks
Utilities Available Electricity Connected, Public, Water Connected
Roof Type Shingle
Porch Patio
Attached Garage true
Garage true
Private Pool Yes
Building
Lot Description Corner Lot
Entry Level One
Foundation Slab
Lot Size Range 0 to less than 1/4
Sewer Public Sewer
Water Public
Structure Type Block, Stone, Stucco
New Construction false
Others
Pets Allowed Yes
Senior Community No
Ownership Fee Simple
Monthly Total Fees $55
Acceptable Financing Cash, Conventional, FHA, VA Loan
Membership Fee Required Required
Listing Terms Cash, Conventional, FHA, VA Loan
Special Listing Condition None
Read Less

© 2025 My Florida Regional MLS DBA Stellar MLS. All Rights Reserved.
Bought with EATON REALTY,LLC



