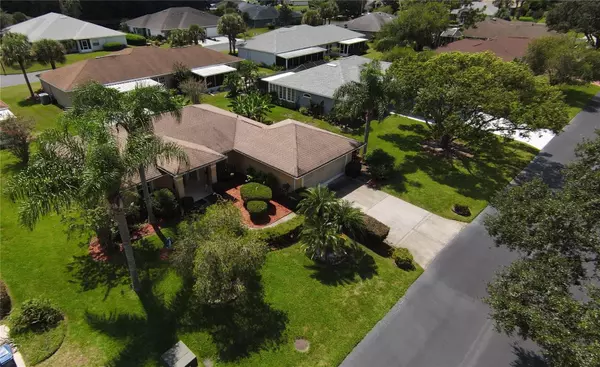For more information regarding the value of a property, please contact us for a free consultation.
29330 SCHINNECOCK HILLS LN San Antonio, FL 33576
Want to know what your home might be worth? Contact us for a FREE valuation!

Our team is ready to help you sell your home for the highest possible price ASAP
Key Details
Sold Price $285,000
Property Type Single Family Home
Sub Type Single Family Residence
Listing Status Sold
Purchase Type For Sale
Square Footage 1,251 sqft
Price per Sqft $227
Subdivision Tampa Bay Golf Tennis Club Ph 02
MLS Listing ID T3472803
Sold Date 10/05/23
Bedrooms 2
Full Baths 2
HOA Fees $269/mo
HOA Y/N Yes
Originating Board Stellar MLS
Year Built 1996
Annual Tax Amount $2,703
Lot Size 6,969 Sqft
Acres 0.16
Property Description
Beautifully landscaped and well maintained home located within the gated community of Tampa Bay Golf & Country Club (55+Community). Very manageable with a central living area and bar seating at the kitchen. This home also has a separate laundry room just before stepping out into the garage. This home is truly move in ready! Plush Landscaping, roof was replaced in 2019, AC replaced in 2016, solid surface floors throughout, plantation shutters in your kitchen, and screened in back patio. The clubhouse is over 15,000 square feet with a 1.5 million dollar renovation just completed in 2019. The community includes a full work out facility, library, ballroom, complete restaurant and lounge, two beautifully landscaped golf courses, two heated pools and tennis court.
Location
State FL
County Pasco
Community Tampa Bay Golf Tennis Club Ph 02
Zoning MPUD
Interior
Interior Features Ceiling Fans(s), Eat-in Kitchen, Kitchen/Family Room Combo, Master Bedroom Main Floor, Open Floorplan, Solid Surface Counters, Thermostat, Vaulted Ceiling(s), Walk-In Closet(s), Window Treatments
Heating Central
Cooling Central Air
Flooring Tile, Wood
Furnishings Negotiable
Fireplace false
Appliance Convection Oven, Cooktop, Dishwasher, Disposal, Dryer, Electric Water Heater, Exhaust Fan, Ice Maker, Microwave, Refrigerator, Washer
Laundry Inside, Laundry Room
Exterior
Exterior Feature Garden, Rain Gutters, Sliding Doors
Parking Features Driveway, Garage Door Opener
Garage Spaces 2.0
Community Features Association Recreation - Owned, Clubhouse, Community Mailbox, Deed Restrictions, Fitness Center, Gated Community - Guard, Golf Carts OK, Golf, Park, Special Community Restrictions, Tennis Courts, Wheelchair Access
Utilities Available BB/HS Internet Available, Cable Available, Electricity Available, Electricity Connected, Sewer Available, Sewer Connected, Street Lights, Water Available, Water Connected
Amenities Available Clubhouse, Fitness Center, Gated, Golf Course, Maintenance, Park, Pickleball Court(s), Recreation Facilities, Security, Shuffleboard Court, Tennis Court(s), Wheelchair Access
Roof Type Shingle
Porch Covered, Front Porch, Screened
Attached Garage true
Garage true
Private Pool No
Building
Lot Description Landscaped, Level, Paved
Story 1
Entry Level One
Foundation Slab
Lot Size Range 0 to less than 1/4
Sewer Public Sewer
Water Public
Architectural Style Ranch
Structure Type Block, Stucco
New Construction false
Others
Pets Allowed Yes
HOA Fee Include Common Area Taxes, Escrow Reserves Fund, Recreational Facilities, Security, Sewer, Trash
Senior Community Yes
Ownership Fee Simple
Monthly Total Fees $302
Acceptable Financing Cash, Conventional, FHA, VA Loan
Membership Fee Required Required
Listing Terms Cash, Conventional, FHA, VA Loan
Special Listing Condition None
Read Less

© 2025 My Florida Regional MLS DBA Stellar MLS. All Rights Reserved.
Bought with REST EASY REALTY POWERED BY SELLSTATE



