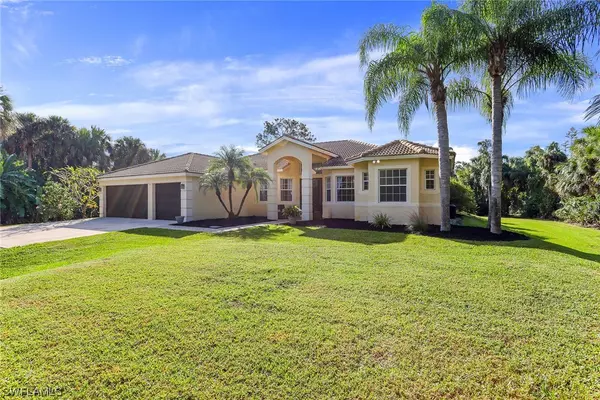For more information regarding the value of a property, please contact us for a free consultation.
370 12th AVE NW Naples, FL 34120
Want to know what your home might be worth? Contact us for a FREE valuation!

Our team is ready to help you sell your home for the highest possible price ASAP
Key Details
Sold Price $575,000
Property Type Single Family Home
Sub Type Single Family Residence
Listing Status Sold
Purchase Type For Sale
Square Footage 2,763 sqft
Price per Sqft $208
Subdivision Golden Gate Estates
MLS Listing ID 220072453
Sold Date 02/08/21
Style Ranch,One Story
Bedrooms 4
Full Baths 3
Construction Status Resale
HOA Y/N No
Year Built 2005
Annual Tax Amount $3,274
Tax Year 2019
Lot Size 2.500 Acres
Acres 2.5
Lot Dimensions Appraiser
Property Description
Looking to have a private family estate? This home offers a gorgeous partially cleared lot with a private screened-in pool, treehouse for the kids and plenty of trails for your toys. Boasting over 2,700 square feet with 4 bedrooms plus a den, 3 full baths and a 3-car garage all on 2.5 acres. Updated kitchen with center island, stainless steel appliances, granite counters and walk-in pantry. Upon entry, you will find 10-foot ceilings, an open floor plan with neutral colors and natural light in every space. Large master suite with dual sinks and separate tub and shower. Whole house reverse osmosis system and wired for sound inside and out. Step outside to your brick paver oversized lanai with a heated pool and peaceful views of your private retreat. This quality home has it all.
Location
State FL
County Collier
Community Golden Gate Estates
Area Na44 - Gge 14, 16-18, 23-25, 49, 50, 67-78
Rooms
Bedroom Description 4.0
Interior
Interior Features Bathtub, Separate/ Formal Dining Room, Entrance Foyer, Eat-in Kitchen, Family/ Dining Room, High Ceilings, High Speed Internet, Living/ Dining Room, Pantry, Separate Shower, Split Bedrooms
Heating Central, Electric
Cooling Central Air, Electric
Flooring Tile
Furnishings Unfurnished
Fireplace No
Window Features Single Hung
Appliance Dryer, Dishwasher, Disposal, Refrigerator, Washer
Exterior
Exterior Feature None
Parking Features Attached, Driveway, Garage, R V Access/ Parking, Unpaved, Garage Door Opener
Garage Spaces 3.0
Garage Description 3.0
Pool Concrete, In Ground
Utilities Available Cable Available
Amenities Available None
Waterfront Description None
View Y/N Yes
Water Access Desc Well
View Landscaped, Preserve, Trees/ Woods
Roof Type Tile
Porch Lanai, Porch, Screened
Garage Yes
Private Pool Yes
Building
Lot Description Rectangular Lot
Faces North
Story 1
Sewer Septic Tank
Water Well
Architectural Style Ranch, One Story
Structure Type Block,Concrete,Stucco
Construction Status Resale
Schools
Elementary Schools Corkscrew Elementary School
Middle Schools Corkscrew Middle School
High Schools Palmetto Ridge High School
Others
Pets Allowed Yes
HOA Fee Include Road Maintenance,Trash
Senior Community No
Tax ID 37545560007
Ownership Single Family
Security Features None
Acceptable Financing All Financing Considered, Cash
Listing Terms All Financing Considered, Cash
Financing Conventional
Pets Allowed Yes
Read Less
Bought with William Raveis Real Estate



