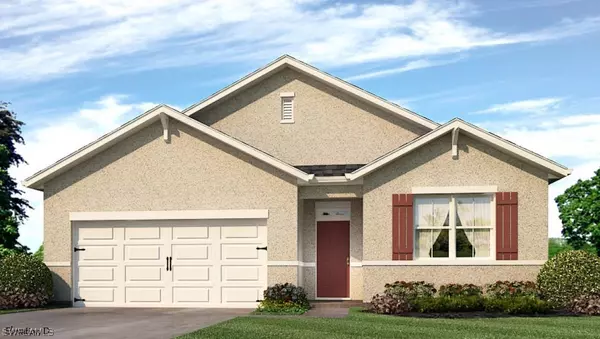For more information regarding the value of a property, please contact us for a free consultation.
6101 Desoto BLVD N Naples, FL 34120
Want to know what your home might be worth? Contact us for a FREE valuation!

Our team is ready to help you sell your home for the highest possible price ASAP
Key Details
Sold Price $324,500
Property Type Single Family Home
Sub Type Single Family Residence
Listing Status Sold
Purchase Type For Sale
Square Footage 1,828 sqft
Price per Sqft $177
Subdivision Golden Gate Estates
MLS Listing ID 220079705
Sold Date 03/05/21
Style Ranch,One Story
Bedrooms 3
Full Baths 2
Construction Status New Construction
HOA Y/N Yes
Year Built 2020
Annual Tax Amount $203
Tax Year 2019
Lot Size 1.640 Acres
Acres 1.64
Lot Dimensions Builder
Property Description
Situated in a good location not far off Randall and Desota this home sitso n a pretty wooded 1.64 acre home site. The Cali is a spacious 4 bedroom home in a split plan, 2 baths and a 2 car garage. It features a bright foyer entry with two hall closets. Two bedrooms flank a full bath on one side of the foyer and a den or bedroom is on the other side. The home has a great separate laundry room and exit to the spacious garage. The kitchen has a big island and corner pantry and opens to the great room area with designated tv and dining areas. There are sliding glass doors out to the covered lanai. The main bedroom has a big window out to the back. The main bath has Wow factor with a big open area with double sinks a nice size shower and 2 closets. Good schools and roads. Not far from all Naples has to offer.
Location
State FL
County Collier
Community Golden Gate Estates
Area Na47 - Gge 67-78
Rooms
Bedroom Description 3.0
Interior
Interior Features Breakfast Bar, Built-in Features, Bedroom on Main Level, Dual Sinks, Eat-in Kitchen, Kitchen Island, Living/ Dining Room, Main Level Primary, Shower Only, Separate Shower, Cable T V, Walk- In Pantry, Walk- In Closet(s), Split Bedrooms
Heating Central, Electric, Heat Pump
Cooling Central Air, Electric, Heat Pump
Flooring Carpet, Tile
Furnishings Unfurnished
Fireplace No
Window Features Single Hung,Window Coverings
Appliance Dishwasher, Disposal, Microwave, Range, Refrigerator, Water Purifier, Washer
Laundry Inside
Exterior
Exterior Feature Sprinkler/ Irrigation, Room For Pool, Shutters Manual
Parking Features Attached, Garage, Garage Door Opener
Garage Spaces 2.0
Garage Description 2.0
Community Features Non- Gated
Utilities Available Cable Available
Amenities Available None
Waterfront Description None
Water Access Desc Well
View Landscaped
Roof Type Shingle
Porch Open, Porch
Garage Yes
Private Pool No
Building
Lot Description Oversized Lot, Sprinklers Automatic
Faces East
Story 1
Sewer Septic Tank
Water Well
Architectural Style Ranch, One Story
Structure Type Block,Concrete,Stucco
New Construction Yes
Construction Status New Construction
Others
Pets Allowed Yes
HOA Fee Include None
Senior Community No
Tax ID 38729960008
Ownership Single Family
Security Features Smoke Detector(s)
Acceptable Financing See Remarks
Listing Terms See Remarks
Financing Conventional
Pets Allowed Yes
Read Less
Bought with Express Realty of SW Florida


