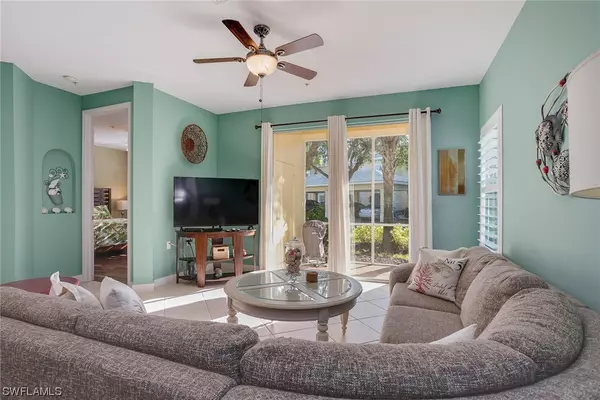For more information regarding the value of a property, please contact us for a free consultation.
1370 Sweetwater CV #104 Naples, FL 34110
Want to know what your home might be worth? Contact us for a FREE valuation!

Our team is ready to help you sell your home for the highest possible price ASAP
Key Details
Sold Price $220,000
Property Type Condo
Sub Type Condominium
Listing Status Sold
Purchase Type For Sale
Square Footage 1,381 sqft
Price per Sqft $159
Subdivision Sweetwater Bay
MLS Listing ID 220065942
Sold Date 01/28/21
Style Low Rise
Bedrooms 3
Full Baths 2
Construction Status Resale
HOA Fees $360/mo
HOA Y/N Yes
Annual Recurring Fee 7872.0
Year Built 2004
Annual Tax Amount $1,867
Tax Year 2019
Lot Dimensions Appraiser
Property Description
Offered turnkey. This "Azalea" model is open and light with coastal color paint in every room, new plantation shutters and Acacia wood flooring throughout. No carpet here. The kitchen boasts granite counters with a breakfast bar and an abundance of cabinetry. Newer refrigerator, dishwasher and microwave oven. All three bedrooms are large with plenty of closet space. The new screen lanai has brick pavers and a storage closet. This first-floor condominium home is a short distance to the resort-style pool with a lap section, spa/hot tub, a full-service tiki bar, fitness center with dual saunas, a 10,000 square foot renovated clubhouse, restaurant, playground, pickleball, 12 lighted Har-Tru tennis courts with a USTA professional on-site and a bocce court. Assigned covered and plenty of guest parking available. Great rental history. Sterling Oaks is located in North Naples and is a short drive to the beach, shopping and fine dining.
Location
State FL
County Collier
Community Sterling Oaks
Area Na11 - N/O Immokalee Rd W/O 75
Rooms
Bedroom Description 3.0
Interior
Interior Features Breakfast Bar, Dual Sinks, Family/ Dining Room, High Ceilings, Living/ Dining Room, Pantry, Shower Only, Separate Shower, Cable T V, Split Bedrooms
Heating Central, Electric
Cooling Central Air, Ceiling Fan(s), Electric
Flooring Tile, Wood
Furnishings Furnished
Fireplace No
Window Features Sliding,Window Coverings
Appliance Dryer, Dishwasher, Disposal, Microwave, Range, Self Cleaning Oven, Washer
Laundry Inside
Exterior
Parking Features Assigned, Covered, Deeded, Paved, One Space, Detached Carport
Carport Spaces 1
Pool Community
Community Features Gated, Tennis Court(s), Street Lights
Utilities Available Underground Utilities
Amenities Available Basketball Court, Bocce Court, Business Center, Clubhouse, Fitness Center, Library, Playground, Pickleball, Private Membership, Pool, Restaurant, Spa/Hot Tub, Sidewalks, Tennis Court(s), Trail(s)
Waterfront Description None
Water Access Desc Public
View Landscaped
Roof Type Tile
Porch Porch, Screened
Garage No
Private Pool No
Building
Lot Description Zero Lot Line
Faces West
Story 1
Sewer Public Sewer
Water Public
Architectural Style Low Rise
Unit Floor 1
Structure Type Block,Concrete,Stucco
Construction Status Resale
Schools
Elementary Schools Naples Park Elementary School
Middle Schools North Naples Middle School
High Schools Gulf Coast High School
Others
Pets Allowed Call, Conditional
HOA Fee Include Cable TV,Insurance,Internet,Irrigation Water,Legal/Accounting,Maintenance Grounds,Pest Control,Recreation Facilities,Reserve Fund,Sewer,Street Lights,Security,Water
Senior Community No
Tax ID 76270021500
Ownership Condo
Security Features Security Gate,Gated with Guard,Gated Community,Fire Sprinkler System,Smoke Detector(s)
Acceptable Financing All Financing Considered, Cash
Listing Terms All Financing Considered, Cash
Financing Cash
Pets Allowed Call, Conditional
Read Less
Bought with MVP Realty Associates LLC



