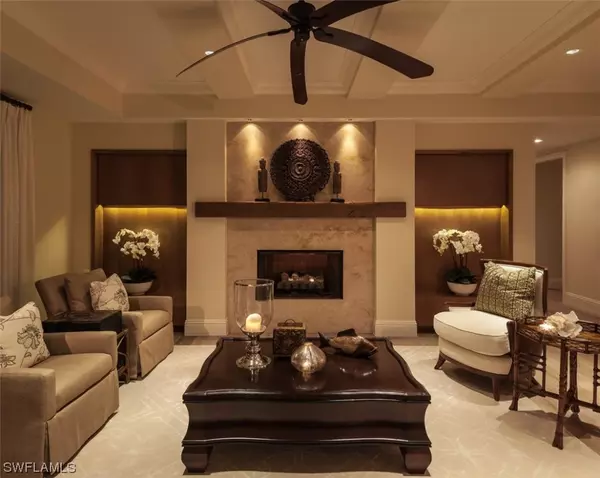For more information regarding the value of a property, please contact us for a free consultation.
4851 Bonita Bay BLVD #703 Bonita Springs, FL 34134
Want to know what your home might be worth? Contact us for a FREE valuation!

Our team is ready to help you sell your home for the highest possible price ASAP
Key Details
Sold Price $1,830,000
Property Type Condo
Sub Type Condominium
Listing Status Sold
Purchase Type For Sale
Square Footage 3,827 sqft
Price per Sqft $478
Subdivision Tavira
MLS Listing ID 220055977
Sold Date 11/12/20
Style Contemporary,High Rise
Bedrooms 3
Full Baths 3
Construction Status Resale
HOA Fees $227/ann
HOA Y/N Yes
Annual Recurring Fee 23750.0
Year Built 2009
Annual Tax Amount $20,839
Tax Year 2019
Property Description
C.17795 - Enjoy spectacular sunsets and views over the Estero Bay and Gulf! Rarely available 03 unit with 3 BRs, 3 BAs, custom closets and office. Screened lanai with hurricane shutters and no views of other high-rises. Classic engineered wood floors in the main living areas with tile accents. Recently updated and neutral kitchen. This unit is being sold furnished. Tavira has two guest suites and resident manager. There is a fitness center, sauna and massage spa, theater, club room, billiard room, large resort style pool and spa with cabanas and gas grills. Large screened in poolside pavilion with bar, TV and fireplace. Spectacular roof top terrace. Indoor golf driving range. Bonita Bay, a gated community, has 5 golf courses, an 18 court tennis center, 4 restaurants, a new “LifeStyle” 18,000 s/f fitness center, private beach, full service marina, 3 parks, and much more!
Location
State FL
County Lee
Community Bonita Bay
Area Bn04 - Bonita Bay
Rooms
Bedroom Description 3.0
Interior
Interior Features Breakfast Bar, Built-in Features, Bathtub, Closet Cabinetry, Dual Sinks, Entrance Foyer, Fireplace, Living/ Dining Room, Pantry, Separate Shower, Cable T V, Walk- In Closet(s), Wired for Sound, High Speed Internet, Home Office, Instant Hot Water, Split Bedrooms
Heating Central, Electric, Zoned
Cooling Central Air, Electric, Zoned
Flooring Carpet, Tile, Wood
Equipment Satellite Dish
Furnishings Furnished
Fireplace Yes
Window Features Casement Window(s),Impact Glass,Window Coverings
Appliance Built-In Oven, Dryer, Dishwasher, Freezer, Gas Cooktop, Disposal, Indoor Grill, Microwave, Refrigerator, Washer
Laundry Washer Hookup, Dryer Hookup, Inside, Laundry Tub
Exterior
Exterior Feature Security/ High Impact Doors, Sprinkler/ Irrigation, Storage, Shutters Electric
Parking Features Attached, Deeded, Underground, Garage, Guest, Two Spaces, Electric Vehicle Charging Station(s), Garage Door Opener
Garage Spaces 2.0
Garage Description 2.0
Pool Community
Community Features Boat Facilities, Golf, Gated, Tennis Court(s), Street Lights
Utilities Available Cable Available, Underground Utilities
Amenities Available Beach Rights, Basketball Court, Bocce Court, Beach Access, Billiard Room, Marina, Boat Ramp, Bike Storage, Business Center, Cabana, Clubhouse, Fitness Center, Golf Course, Guest Suites, Media Room, Barbecue, Picnic Area, Playground, Pickleball, Park, Pool
Waterfront Description None
View Y/N Yes
Water Access Desc Assessment Paid
View Bay, Golf Course, Gulf, Mangroves
Roof Type Tile
Porch Balcony, Lanai, Porch, Screened
Garage Yes
Private Pool No
Building
Lot Description Zero Lot Line, Sprinklers Automatic
Faces East
Story 27
Sewer Assessment Paid
Water Assessment Paid
Architectural Style Contemporary, High Rise
Unit Floor 7
Structure Type Concrete,Stucco
Construction Status Resale
Others
Pets Allowed Call, Conditional
HOA Fee Include Association Management,Cable TV,Insurance,Internet,Legal/Accounting,Maintenance Grounds,Pest Control,Reserve Fund,Road Maintenance,Street Lights,Trash,Water
Senior Community No
Tax ID 29-47-25-B1-06200.0703
Ownership Condo
Security Features Closed Circuit Camera(s),Security Gate,Gated with Guard,Secured Garage/Parking,Gated Community,Key Card Entry,Phone Entry,Elevator Secured,Fire Sprinkler System,Smoke Detector(s)
Financing Cash
Pets Allowed Call, Conditional
Read Less
Bought with Premiere Plus Realty Co.



