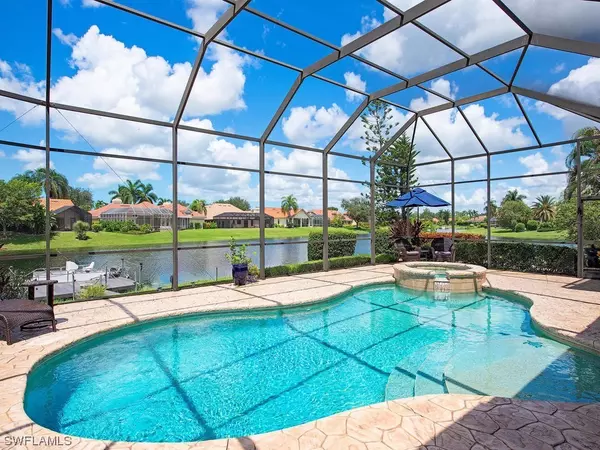For more information regarding the value of a property, please contact us for a free consultation.
11521 Tanager CT Naples, FL 34119
Want to know what your home might be worth? Contact us for a FREE valuation!

Our team is ready to help you sell your home for the highest possible price ASAP
Key Details
Sold Price $1,075,000
Property Type Single Family Home
Sub Type Single Family Residence
Listing Status Sold
Purchase Type For Sale
Square Footage 4,317 sqft
Price per Sqft $249
Subdivision Longshore Lake
MLS Listing ID 220054825
Sold Date 10/28/20
Style Two Story
Bedrooms 5
Full Baths 5
Construction Status Resale
HOA Fees $340/qua
HOA Y/N Yes
Annual Recurring Fee 4080.0
Year Built 2002
Annual Tax Amount $6,925
Tax Year 2019
Lot Size 0.380 Acres
Acres 0.38
Lot Dimensions Appraiser
Property Description
A 2002 Bordeaux Custom Built Home with a masterful floor plan. Recently enhanced and enlarged offering a 2nd Floor Bonus Room w/ Wet Bar addition including a 5th Bedroom En-Suite w/ W/D; perfect for a large family & entertaining out of town guests. Upon entering this Casual Elegant 5 Bdrm/5 Bath home featuring a Great Room Concept, hardwood floors throughout the main living level, stunning wood beams flank the volume ceiling detail, 10' pocketing sliders, crown molding, fireplace, dining area & a wine bar. The adjacent large island design kitchen with breakfast bar & morning room offers spectacular views of the expansive outdoor screened living area w/ pool, spa, gas grill, beer tap, open air patio, dog run, boat dock & pristine sunset lake views beyond. This home has been meticulously maintained inside & out with large Master Suite & 3 Guest Bdrms/Baths on 1st floor, a 3 car garage and is situated on a cul-de-sac just steps away from the Longshore Lake redesigned Clubhouse, with restaurant, pub, outdoor dining, community pool, outstanding tennis program with 9 Har Tru courts, play area and community pier to enjoy fishing, paddleboarding & kayaking. Capture the Naples Lifestyle...
Location
State FL
County Collier
Community Longshore Lake
Area Na21 - N/O Immokalee Rd E/O 75
Rooms
Bedroom Description 5.0
Interior
Interior Features Attic, Breakfast Bar, Built-in Features, Bedroom on Main Level, Breakfast Area, Bathtub, Closet Cabinetry, Separate/ Formal Dining Room, Dual Sinks, Entrance Foyer, French Door(s)/ Atrium Door(s), Fireplace, High Ceilings, Kitchen Island, Main Level Master, Pantry, Pull Down Attic Stairs, Separate Shower, Cable T V, Bar, Walk- In Closet(s)
Heating Central, Electric, Zoned
Cooling Central Air, Ceiling Fan(s), Electric
Flooring Carpet, Marble, Tile, Wood
Furnishings Unfurnished
Fireplace Yes
Window Features Single Hung,Sliding,Window Coverings
Appliance Dryer, Dishwasher, Electric Cooktop, Disposal, Ice Maker, Microwave, Refrigerator, Self Cleaning Oven, Wine Cooler, Washer
Laundry Inside, Laundry Tub
Exterior
Exterior Feature Deck, Sprinkler/ Irrigation, Outdoor Grill, Outdoor Kitchen, Patio, Shutters Manual
Parking Features Attached, Driveway, Garage, Paved, Garage Door Opener
Garage Spaces 3.0
Garage Description 3.0
Pool Concrete, Gas Heat, Heated, In Ground, Pool Equipment, Screen Enclosure, Community, Outside Bath Access
Community Features Boat Facilities, Gated, Tennis Court(s), Street Lights
Utilities Available Natural Gas Available, Underground Utilities
Amenities Available Boat Dock, Business Center, Clubhouse, Fitness Center, Playground, Park, Pool, Restaurant, Sidewalks, Tennis Court(s), Trail(s)
Waterfront Description Lake
View Y/N Yes
Water Access Desc Public
View Lake
Roof Type Tile
Porch Deck, Patio, Porch, Screened
Garage Yes
Private Pool Yes
Building
Lot Description Irregular Lot, Cul- De- Sac, Sprinklers Automatic
Faces Southeast
Story 2
Entry Level Two
Sewer Public Sewer
Water Public
Architectural Style Two Story
Level or Stories Two
Structure Type Block,Concrete,Stucco
Construction Status Resale
Schools
Elementary Schools Veterans Memorial El
Middle Schools North Naples Middle School
High Schools Gulf Coast High School
Others
Pets Allowed Yes
HOA Fee Include Association Management,Security
Senior Community No
Tax ID 56104360001
Ownership Single Family
Security Features Security System,Security Gate,Gated with Guard,Gated Community,Smoke Detector(s)
Acceptable Financing All Financing Considered, Cash
Listing Terms All Financing Considered, Cash
Financing Cash
Pets Allowed Yes
Read Less
Bought with Coldwell Banker Realty



