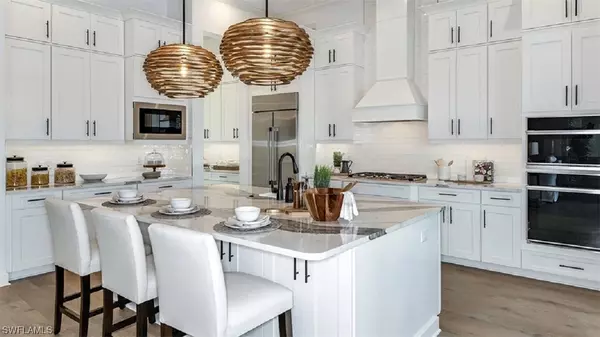For more information regarding the value of a property, please contact us for a free consultation.
11698 Caleri CT Fort Myers, FL 33913
Want to know what your home might be worth? Contact us for a FREE valuation!

Our team is ready to help you sell your home for the highest possible price ASAP
Key Details
Sold Price $1,170,000
Property Type Single Family Home
Sub Type Single Family Residence
Listing Status Sold
Purchase Type For Sale
Square Footage 2,862 sqft
Price per Sqft $408
Subdivision Esplanade Lake Club
MLS Listing ID 221062599
Sold Date 12/22/21
Style Ranch,One Story
Bedrooms 3
Full Baths 3
Half Baths 1
Construction Status New Construction
HOA Fees $416/mo
HOA Y/N Yes
Annual Recurring Fee 4992.0
Year Built 2020
Tax Year 2021
Lot Size 0.262 Acres
Acres 0.2624
Lot Dimensions Survey
Property Description
MLS#221062599 ~ MODEL HOME LEASEBACK! The gorgeous Lincoln is a dream home within a dream community! Come experience the feel of luxurious 2,862 square feet, with a stunning 3 bedrooms 3 bathroom layout, soon transforms into the perfect oasis for your family. All bedrooms have en suite bathrooms! Structural options added at Tray Ceilings, massive screened in lanai, outdoor kitchen, POOL & SPA, French doors, impact windows, Wet bar, pocket sliding glass doors, bay window, gas outdoor fireplace. Design upgrades: wood floors, quartz countertops, built ins, upgraded trim and paint, monogram appliances, closet organizers. CURRENT PHOTOS ADDED! **This model home purchase includes our Model Leaseback Program. Model leaseback terms vary by model home.Restrictions may apply. **
Location
State FL
County Lee
Community Esplanade Lake Club
Area Fn03 - North Fort Myers Area
Rooms
Bedroom Description 3.0
Interior
Interior Features Wet Bar, Breakfast Bar, Built-in Features, Bedroom on Main Level, Tray Ceiling(s), Separate/ Formal Dining Room, Dual Sinks, French Door(s)/ Atrium Door(s), Kitchen Island, Main Level Primary, Sitting Area in Primary, Shower Only, Separate Shower, Cable T V, Walk- In Pantry, Walk- In Closet(s), Split Bedrooms
Heating Heat Pump
Cooling Ceiling Fan(s), Zoned
Flooring Carpet, Wood
Fireplaces Type Outside
Furnishings Unfurnished
Fireplace No
Window Features Double Hung,Impact Glass
Appliance Double Oven, Dryer, Gas Cooktop, Disposal, Refrigerator, Washer
Exterior
Exterior Feature Security/ High Impact Doors, Sprinkler/ Irrigation, Outdoor Kitchen, Patio
Parking Features Attached, Garage, Garage Door Opener
Garage Spaces 3.0
Garage Description 3.0
Pool Community
Community Features Boat Facilities, Gated
Utilities Available Cable Available, Natural Gas Available
Amenities Available Bocce Court, Clubhouse, Dog Park, Pickleball, Pool
Waterfront Description Canal Access
View Y/N Yes
Water Access Desc Public
View Water
Roof Type Tile
Porch Open, Patio, Porch
Garage Yes
Private Pool No
Building
Lot Description Corner Lot, Sprinklers Automatic
Faces South
Story 1
Sewer Public Sewer
Water Public
Architectural Style Ranch, One Story
Unit Floor 1
Structure Type Block,Concrete,Stucco
New Construction Yes
Construction Status New Construction
Others
Pets Allowed Call, Conditional
HOA Fee Include Maintenance Grounds,Pest Control
Senior Community No
Tax ID 12-46-25-L1-19000.0510
Ownership Single Family
Security Features Security Gate,Gated Community
Financing Conventional
Special Listing Condition Auction
Pets Allowed Call, Conditional
Read Less
Bought with Taylor Morrison Realty of FL



