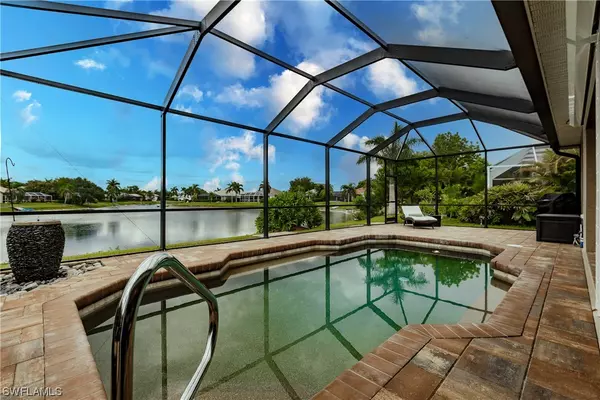For more information regarding the value of a property, please contact us for a free consultation.
4230 Longshore WAY S Naples, FL 34119
Want to know what your home might be worth? Contact us for a FREE valuation!

Our team is ready to help you sell your home for the highest possible price ASAP
Key Details
Sold Price $641,023
Property Type Single Family Home
Sub Type Single Family Residence
Listing Status Sold
Purchase Type For Sale
Square Footage 2,070 sqft
Price per Sqft $309
Subdivision Longshore Lake
MLS Listing ID 221040752
Sold Date 08/30/21
Style Contemporary,Florida,Ranch,One Story
Bedrooms 3
Full Baths 3
Construction Status Resale
HOA Fees $358/qua
HOA Y/N Yes
Annual Recurring Fee 4300.0
Year Built 1996
Annual Tax Amount $3,127
Tax Year 2020
Lot Size 8,712 Sqft
Acres 0.2
Lot Dimensions Appraiser
Property Description
WELCOME HOME to Longshore Lake! From the Tiled Screened Front Entry, You walk in the front door to Open and Spacious Great Room, Dining Room, Eat in Kitchen, 3 Bedrooms +Den + 3 Baths, Heated Resurfaced Pool with long and wide lake views! This home has it all with so many improvements! Updated Custom Kitchen with Wood Cabinets and Soft Close Drawers, Instant Hot/Cold Water at Sink, Uplighting Coffered Ceiling, Designer Fans and Lighting throughout, Custom Master Bedroom Closet and Storage Closet, Renovated Master Bath with Walk in Jacuzzi Tub, Double Jets in Shower, Towel Warmer/Towel Rack, Quartz Tops and Onyx Stone Double Sinks. ALL Tile in Living Area, Den, Bathrooms and Laundry Room. Hardwood Floors in 3 Bedrooms, French Door at Master Bedroom, Extra Large Glass Closets in Guest Bedrooms. Longshore Lake is a fantastic community with amenities that include Clubhouse Dining/Restaurant, Fitness Center, Library, Professional Tennis Programs w/Tennis Pro, Fishing Pier, Activities galore for all ages, Playground and Boating/Kayaking on a beautiful 88 acre lake. Private and Public Golf minutes away. This home is a MUST SEE! Come live the Florida lifestyle at Longshore Lake today!
Location
State FL
County Collier
Community Longshore Lake
Area Na21 - N/O Immokalee Rd E/O 75
Rooms
Bedroom Description 3.0
Interior
Interior Features Attic, Breakfast Bar, Bidet, Breakfast Area, Bathtub, Tray Ceiling(s), Closet Cabinetry, Coffered Ceiling(s), Separate/ Formal Dining Room, Dual Sinks, Entrance Foyer, Eat-in Kitchen, French Door(s)/ Atrium Door(s), Fireplace, High Ceilings, High Speed Internet, Jetted Tub, Pantry, Pull Down Attic Stairs, Split Bedrooms, Separate Shower
Heating Central, Electric
Cooling Central Air, Ceiling Fan(s), Electric
Flooring Tile, Wood
Equipment Generator
Furnishings Unfurnished
Fireplace Yes
Window Features Single Hung,Sliding,Transom Window(s),Impact Glass,Window Coverings
Appliance Dryer, Dishwasher, Disposal, Ice Maker, Microwave, Range, Refrigerator, Self Cleaning Oven, Washer, Humidifier
Laundry Inside, Laundry Tub
Exterior
Exterior Feature Sprinkler/ Irrigation, Patio, Shutters Manual, Water Feature
Parking Features Attached, Deeded, Driveway, Garage, Paved, Two Spaces, Garage Door Opener
Garage Spaces 2.0
Garage Description 2.0
Pool Concrete, Electric Heat, Heated, In Ground, Pool Equipment, Screen Enclosure, Community
Community Features Gated, Tennis Court(s)
Amenities Available Basketball Court, Boat Ramp, Clubhouse, Fitness Center, Library, Playground, Pool, Restaurant, Trail(s)
Waterfront Description Lake
View Y/N Yes
Water Access Desc Public
View Lake
Roof Type Tile
Porch Patio, Porch, Screened
Garage Yes
Private Pool Yes
Building
Lot Description Rectangular Lot, Pond, Sprinklers Automatic
Faces Southwest
Story 1
Sewer Public Sewer
Water Public
Architectural Style Contemporary, Florida, Ranch, One Story
Unit Floor 1
Structure Type Block,Concrete,Stucco
Construction Status Resale
Schools
Elementary Schools Veterans Memorial El
Middle Schools North Naples Middle School
High Schools Gulf Coast High School
Others
Pets Allowed Yes
HOA Fee Include Association Management,Irrigation Water,Legal/Accounting,Recreation Facilities,Reserve Fund,Road Maintenance,Street Lights,Security
Senior Community No
Tax ID 56110002120
Ownership Single Family
Security Features Security Gate,Gated with Guard,Gated Community,Smoke Detector(s)
Acceptable Financing All Financing Considered, Cash, FHA, VA Loan
Listing Terms All Financing Considered, Cash, FHA, VA Loan
Financing Cash
Pets Allowed Yes
Read Less
Bought with Premier Sotheby's International Realty



