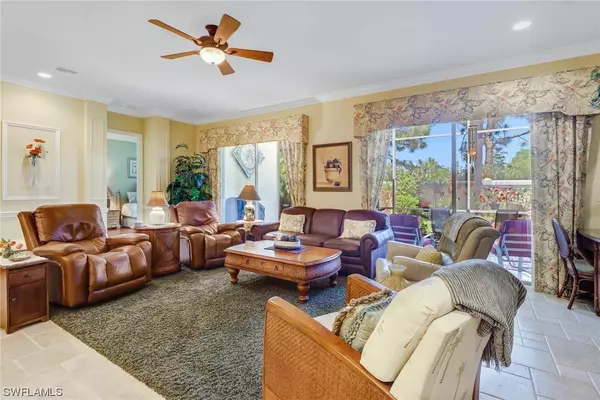For more information regarding the value of a property, please contact us for a free consultation.
20191 Castlemaine AVE Estero, FL 33928
Want to know what your home might be worth? Contact us for a FREE valuation!

Our team is ready to help you sell your home for the highest possible price ASAP
Key Details
Sold Price $405,000
Property Type Single Family Home
Sub Type Single Family Residence
Listing Status Sold
Purchase Type For Sale
Square Footage 1,949 sqft
Price per Sqft $207
Subdivision Cascades At Estero
MLS Listing ID 221033702
Sold Date 06/30/21
Style Ranch,One Story
Bedrooms 2
Full Baths 2
Construction Status Resale
HOA Fees $380/qua
HOA Y/N Yes
Annual Recurring Fee 4560.0
Year Built 2004
Annual Tax Amount $2,519
Tax Year 2020
Lot Size 5,488 Sqft
Acres 0.126
Lot Dimensions Appraiser
Property Description
Desirable turnkey st. kitts floor plan with 2 bed plus den, 2 bath and 2 car garage. Walking up to the beautiful bougainvillea that is welcoming along the garage this tastefully remodeled Home is very inviting with unique tile flooring throughout main living areas. Attention to detail with custom framing on walls in dining area, nice base boards and double crown molding throughout main areas of the home. The kitchen offers stainless steel appliances, granite counters, under cabinet lighting, custom shelving in cabinets and pantry. The Den includes a built in desk with murphy bed perfect for guests. Plantation shutters on most windows as well as accordion shutters on all of the windows. Brand new duct work as well as 4 ton dual compression system with 3 uv lights. Relax on your extended screened in lanai with water feature and lots of privacy in your back yard. Cascades at Estero is a gated active adult 55+ community offering a 26K SF clubhouse w/oversized indoor/outdoor pools, ballroom, card and arts & crafts rooms, billiards, fitness center, sauna, pickle ball, bocce, HAR-Tru tennis courts, low HOA fees.
Location
State FL
County Lee
Community Cascades At Estero
Area Es01 - Estero
Rooms
Bedroom Description 2.0
Interior
Interior Features Breakfast Bar, Built-in Features, Bathtub, Tray Ceiling(s), Dual Sinks, Entrance Foyer, Eat-in Kitchen, Living/ Dining Room, Pantry, Separate Shower, Walk- In Closet(s), High Speed Internet, Split Bedrooms
Heating Central, Electric
Cooling Central Air, Ceiling Fan(s), Electric
Flooring Laminate, Tile
Equipment Generator
Furnishings Furnished
Fireplace No
Window Features Single Hung,Sliding,Window Coverings
Appliance Dryer, Dishwasher, Disposal, Ice Maker, Microwave, Range, Refrigerator, Washer
Laundry Inside, Laundry Tub
Exterior
Exterior Feature Sprinkler/ Irrigation, Patio, Privacy Wall, Room For Pool, Shutters Manual
Parking Features Attached, Garage, Garage Door Opener
Garage Spaces 2.0
Garage Description 2.0
Pool Community
Community Features Gated, Street Lights
Amenities Available Bocce Court, Billiard Room, Clubhouse, Fitness Center, Hobby Room, Library, Pickleball, Pool, Shuffleboard Court, Spa/Hot Tub, Sidewalks, Tennis Court(s)
Waterfront Description None
Water Access Desc Public
View Landscaped
Roof Type Tile
Porch Patio, Porch, Screened
Garage Yes
Private Pool No
Building
Lot Description Rectangular Lot, Sprinklers Automatic
Faces West
Story 1
Sewer Public Sewer
Water Public
Architectural Style Ranch, One Story
Unit Floor 1
Structure Type Block,Concrete,Stucco
Construction Status Resale
Others
Pets Allowed Call, Conditional
HOA Fee Include Cable TV,Internet,Irrigation Water,Legal/Accounting,Maintenance Grounds,Pest Control,Recreation Facilities,Trash
Senior Community No
Tax ID 27-46-25-E1-13000.3150
Ownership Single Family
Security Features Smoke Detector(s)
Acceptable Financing All Financing Considered, Cash
Listing Terms All Financing Considered, Cash
Financing Cash
Pets Allowed Call, Conditional
Read Less
Bought with Treeline Realty Corp



