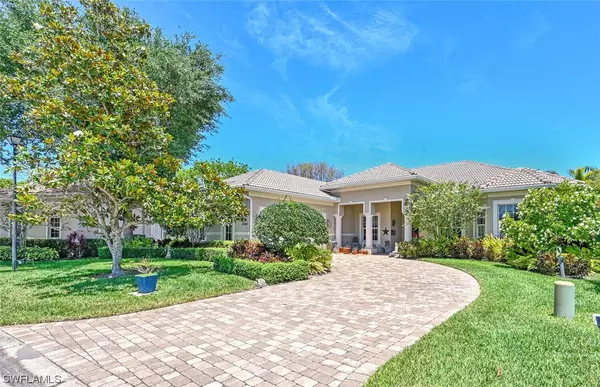For more information regarding the value of a property, please contact us for a free consultation.
10225 Avonleigh DR Bonita Springs, FL 34135
Want to know what your home might be worth? Contact us for a FREE valuation!

Our team is ready to help you sell your home for the highest possible price ASAP
Key Details
Sold Price $590,000
Property Type Single Family Home
Sub Type Single Family Residence
Listing Status Sold
Purchase Type For Sale
Square Footage 2,573 sqft
Price per Sqft $229
Subdivision Fairwinds
MLS Listing ID 220082325
Sold Date 08/26/21
Style Ranch,One Story
Bedrooms 3
Full Baths 3
Construction Status Resale
HOA Fees $219/qua
HOA Y/N Yes
Annual Recurring Fee 2632.0
Year Built 2006
Annual Tax Amount $3,807
Tax Year 2019
Lot Size 0.295 Acres
Acres 0.295
Lot Dimensions Appraiser
Property Description
Fairwinds is one of the best kept secrets in Bonita Springs. It is a great location close to Coconut Point Mall with many casual and fine dining restaurants. The airport is 20 minutes away, close to white sandy beaches. You will be impressed with this meticulously maintained home which offers an expansive open floor plan. The three bedrooms and three bathrooms share a split bedroom floorplan. The whole house has beautiful oak flooring everywhere except in the Kitchen and Bathrooms. Crown Molding has been added to the Master Bedroom, Living, Dining Room and breakfast areas. The spacious Master suite has two walk in closets, and the Master bath has his and her vanities, walk around shower stall and a wonderful claw foot tub. Glass sliders stack into the lanai wall expanding the living area even further. The oversized garage has plenty of storage area for your toys. The pool heated with solar energy make swimming a pleasure anytime of the year. Fairwinds is a wonderful community of 77 homesites.
Location
State FL
County Lee
Community Fairwinds
Area Bn06 - North Bonita East Of Us41
Rooms
Bedroom Description 3.0
Interior
Interior Features Attic, Breakfast Bar, Built-in Features, Bathtub, Separate/ Formal Dining Room, Dual Sinks, Family/ Dining Room, French Door(s)/ Atrium Door(s), High Ceilings, Living/ Dining Room, Custom Mirrors, Main Level Master, Pantry, Pull Down Attic Stairs, Sitting Area in Master, See Remarks, Separate Shower, Walk- In Closet(s), Split Bedrooms
Heating Central, Electric
Cooling Central Air, Ceiling Fan(s), Electric
Flooring Tile, Wood
Furnishings Furnished
Fireplace No
Window Features Casement Window(s),Sliding,Transom Window(s),Impact Glass,Window Coverings
Appliance Cooktop, Double Oven, Dryer, Dishwasher, Electric Cooktop, Microwave, Washer
Laundry Inside, Laundry Tub
Exterior
Exterior Feature Security/ High Impact Doors, Sprinkler/ Irrigation
Parking Features Attached, Garage, Garage Door Opener
Garage Spaces 2.0
Garage Description 2.0
Pool Concrete, Heated, In Ground, Outside Bath Access, Screen Enclosure, Solar Heat
Community Features Non- Gated
Amenities Available None
Waterfront Description None
Water Access Desc Public
View Landscaped
Roof Type Tile
Porch Porch, Screened
Garage Yes
Private Pool Yes
Building
Lot Description Irregular Lot, Sprinklers Automatic
Faces Southwest
Story 1
Sewer Public Sewer
Water Public
Architectural Style Ranch, One Story
Unit Floor 1
Structure Type Block,Concrete,Stucco
Construction Status Resale
Schools
Elementary Schools School Of Choice
Middle Schools School Of Choice
High Schools School Of Choice
Others
Pets Allowed Yes
HOA Fee Include Irrigation Water,Legal/Accounting,Maintenance Grounds,Pest Control,Reserve Fund,Street Lights
Senior Community No
Tax ID 14-47-25-B4-00800.0170
Ownership Single Family
Security Features None,Smoke Detector(s)
Acceptable Financing All Financing Considered, Cash
Listing Terms All Financing Considered, Cash
Financing Cash
Pets Allowed Yes
Read Less
Bought with Berkshire Hathaway FL Realty



