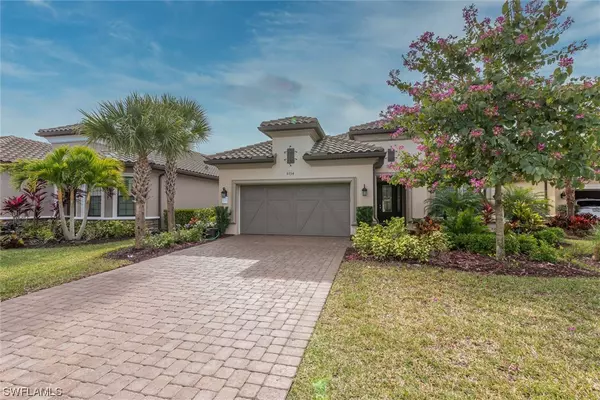For more information regarding the value of a property, please contact us for a free consultation.
8734 Cavano ST E Naples, FL 34119
Want to know what your home might be worth? Contact us for a FREE valuation!

Our team is ready to help you sell your home for the highest possible price ASAP
Key Details
Sold Price $807,000
Property Type Single Family Home
Sub Type Single Family Residence
Listing Status Sold
Purchase Type For Sale
Square Footage 2,283 sqft
Price per Sqft $353
Subdivision Esplanade
MLS Listing ID 221005619
Sold Date 03/12/21
Style Other,Spanish
Bedrooms 3
Full Baths 3
Construction Status Resale
HOA Fees $400/qua
HOA Y/N Yes
Annual Recurring Fee 6766.0
Year Built 2017
Annual Tax Amount $5,239
Tax Year 2020
Lot Size 9,779 Sqft
Acres 0.2245
Lot Dimensions Appraiser
Property Description
This immaculate "Lazio" single family home offers 3 Bedrooms, Den, 3 Baths, and extended 25' deep 2 car garage. Offering an open and airy floorplan complete with solid surface flooring throughout the common areas and den; plantation shutters; crown molding; quartz countertops; multiple tray ceilings; and GAS range! Outside, you will find your dream extended lanai complete with GAS heated pool/spa, 40' picture window overlooking the lake, and outdoor kitchen complete with grill (with hard gas line), side burner, refrigerator, and bar seating for 4! WHOLE HOUSE GENERATOR! This home includes a SOCIAL MEMBERSHIP. Esplanade offers Resort Style Pool complete with cabanas and beach entrance; six tennis courts; 4 bocce balls courts; 4 pickleball courts; Koquina Day Spa offering hair, nail, facial, and spa treatments; Techno Gym with Aerobics Room; Gated Dog Park; Bahama Bar featuring Lunch & Dinner Service; Activities Building with Billiards & Card Room; 14 miles of bike/walking trails; and still to come is the 15,000 Sq Ft Culinary Center featuring formal and casual dining options, inside and outside bars, wine tasting room, cafe, and more!
Location
State FL
County Collier
Community Esplanade
Area Na21 - N/O Immokalee Rd E/O 75
Rooms
Bedroom Description 3.0
Interior
Interior Features Breakfast Bar, Bedroom on Main Level, Tray Ceiling(s), Dual Sinks, Family/ Dining Room, High Ceilings, Living/ Dining Room, Main Level Primary
Heating Central, Electric
Cooling Central Air, Ceiling Fan(s), Electric
Flooring Tile, Wood
Equipment Generator
Furnishings Unfurnished
Fireplace No
Window Features Shutters
Appliance Built-In Oven, Dryer, Dishwasher, Disposal, Microwave, Range, Refrigerator, Washer
Laundry Inside
Exterior
Exterior Feature Outdoor Grill, Outdoor Kitchen, Awning(s)
Parking Features Attached, Driveway, Garage, Paved, Garage Door Opener
Garage Spaces 2.0
Garage Description 2.0
Pool Gas Heat, Heated, In Ground, Screen Enclosure, Community
Community Features Gated, Tennis Court(s)
Utilities Available Cable Available
Amenities Available Fitness Center, Pool, Sidewalks, Tennis Court(s)
Waterfront Description None
View Y/N Yes
Water Access Desc Public
View Water
Roof Type Tile
Garage Yes
Private Pool Yes
Building
Lot Description On Golf Course
Faces South
Story 1
Sewer Public Sewer
Water Public
Architectural Style Other, Spanish
Unit Floor 1
Structure Type Block,Concrete,Stucco
Construction Status Resale
Schools
Elementary Schools Laural Oak
Middle Schools Oak Ridge Middle School
High Schools Gulf Coast High School
Others
Pets Allowed Yes
HOA Fee Include Association Management,Recreation Facilities,Security
Senior Community No
Tax ID 31347562649
Ownership Single Family
Security Features Security Gate,Gated Community,Smoke Detector(s)
Acceptable Financing All Financing Considered, Cash
Listing Terms All Financing Considered, Cash
Financing Cash
Pets Allowed Yes
Read Less
Bought with John R. Wood Properties



