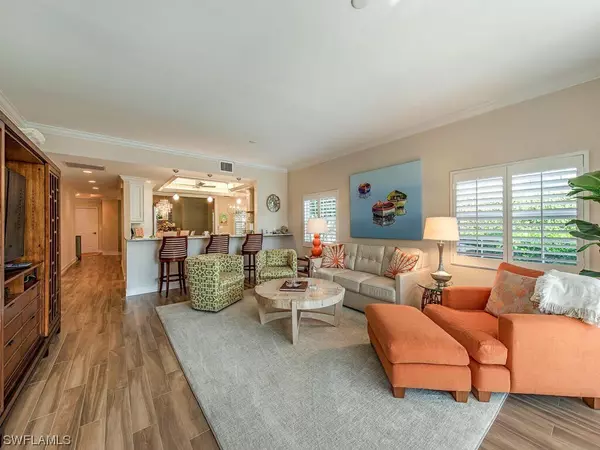For more information regarding the value of a property, please contact us for a free consultation.
6190 Reserve CIR #301 Naples, FL 34119
Want to know what your home might be worth? Contact us for a FREE valuation!

Our team is ready to help you sell your home for the highest possible price ASAP
Key Details
Sold Price $385,000
Property Type Condo
Sub Type Condominium
Listing Status Sold
Purchase Type For Sale
Square Footage 1,753 sqft
Price per Sqft $219
Subdivision Clubside Reserve
MLS Listing ID 221004348
Sold Date 04/16/21
Style Coach/Carriage,Low Rise
Bedrooms 2
Full Baths 2
Construction Status Resale
HOA Fees $606/qua
HOA Y/N No
Annual Recurring Fee 7272.0
Year Built 1996
Annual Tax Amount $2,717
Tax Year 2020
Lot Dimensions Appraiser
Property Description
C881 Welcome to Clubside Reserve! This mint unit is near the gated entry as well as close to the community pool. A wonderful floor plan for easy living, featuring a fabulously renovated kitchen, perfect for entertaining or just enjoying cooking! Open great room that adjoins the screened in lanai which flows out to the beautiful lake view. Master bedroom suite which looks onto the lake, formal dining room, guest suite, and one car attached garage. Clubside Reserve is located in the sought-after Vineyards community with a path to the Vineyards Country Club. Vineyards Country Club offers a new wellness center with salt water lap pool, gym and resort amenities such as beauty parlor, spa, and health bar. If you choose to join the club there are four levels of optional private membership, two 18 hole Championship golf courses, renovated Club House, Tennis Courts, Pickleball &bocce, and poolside dining, formal dinning room and pub.
Location
State FL
County Collier
Community Vineyards
Area Na14 -Vanderbilt Rd To Pine Ridge Rd
Rooms
Bedroom Description 2.0
Interior
Interior Features Bedroom on Main Level, Bathtub, Separate/ Formal Dining Room, Dual Sinks, Entrance Foyer, Eat-in Kitchen, Main Level Master, Separate Shower, Cable T V, Walk- In Closet(s), Split Bedrooms
Heating Central, Electric
Cooling Central Air, Ceiling Fan(s), Electric
Flooring Carpet, Tile, Wood
Furnishings Partially
Fireplace No
Window Features Single Hung
Appliance Built-In Oven, Dryer, Dishwasher, Electric Cooktop, Disposal, Microwave, Refrigerator, Washer
Laundry Inside
Exterior
Exterior Feature Patio, Shutters Electric
Parking Features Assigned, Attached, Garage, One Space, Garage Door Opener
Garage Spaces 1.0
Garage Description 1.0
Pool Community
Community Features Gated, Street Lights
Amenities Available Clubhouse, Pool, Sidewalks, Trail(s)
Waterfront Description Lake
View Y/N Yes
Water Access Desc Public
View Lake
Roof Type Tile
Porch Patio, Porch, Screened
Garage Yes
Private Pool No
Building
Lot Description Rectangular Lot, Pond
Faces North
Story 1
Sewer Public Sewer
Water Public
Architectural Style Coach/Carriage, Low Rise
Unit Floor 1
Structure Type Block,Concrete,Stucco
Construction Status Resale
Schools
Elementary Schools Vineyards Elementary School
Middle Schools Oakridge Middle School
High Schools Gulf Coast High School
Others
Pets Allowed Call, Conditional
HOA Fee Include Association Management,Cable TV,Insurance,Legal/Accounting,Maintenance Grounds,Pest Control,Reserve Fund,Road Maintenance,Street Lights,Trash,Water
Senior Community No
Tax ID 26140000180
Ownership Condo
Security Features Security Gate,Gated Community,Key Card Entry,Smoke Detector(s)
Acceptable Financing All Financing Considered, Cash
Listing Terms All Financing Considered, Cash
Financing Cash
Pets Allowed Call, Conditional
Read Less
Bought with 5th Homes LLC



