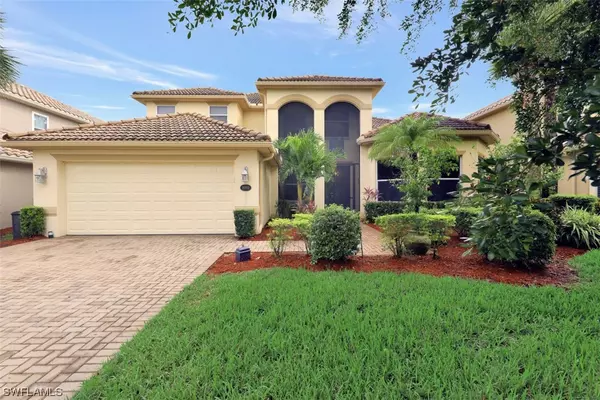For more information regarding the value of a property, please contact us for a free consultation.
20593 Torre Del Lago ST Estero, FL 33928
Want to know what your home might be worth? Contact us for a FREE valuation!

Our team is ready to help you sell your home for the highest possible price ASAP
Key Details
Sold Price $479,000
Property Type Single Family Home
Sub Type Single Family Residence
Listing Status Sold
Purchase Type For Sale
Square Footage 3,712 sqft
Price per Sqft $129
Subdivision Bella Terra
MLS Listing ID 220072768
Sold Date 12/28/20
Style Two Story
Bedrooms 4
Full Baths 2
Half Baths 1
Construction Status Resale
HOA Fees $135/qua
HOA Y/N Yes
Annual Recurring Fee 2464.0
Year Built 2005
Annual Tax Amount $6,577
Tax Year 2019
Lot Size 7,840 Sqft
Acres 0.18
Lot Dimensions Appraiser
Property Description
H.161 - This open concept, Trinity Model, highly sought after floor plan is perfect for entertaining and includes a large kitchen with stainless steel appliances, under cabinet lighting, quartz counters, a breakfast nook and family room with sliders to access the pool, spa and lanai area. Expansive formal dining and living room. Large master with tray ceiling and sliders leading to pool, spa and lanai area. Master bath offers dual vanities, bathtub, walk-in shower and large custom closet. The massive upstairs loft with closets offers a whole additional living area and extra storage space. Possibilities are endless in this space. 3 upstairs bedrooms share full size bathroom with dual vanity and shower/tub combo. The list of upgrades to this home are too many to list. Bella Terra offers low HOAs, a resort-style pool and spa, pickleball, tennis, soccer field, basketball courts, sand volleyball, baseball diamond, bocce ball, inline skating, covered playground, picnic area, fitness center, walk and job path, 24-hour security, and so much more. Close to the beautiful SWFL beaches, airport, restaurants, entertainment & shopping.
Location
State FL
County Lee
Community Bella Terra
Area Es03 - Estero
Rooms
Bedroom Description 4.0
Interior
Interior Features Breakfast Bar, Bedroom on Main Level, Bathtub, Tray Ceiling(s), Separate/ Formal Dining Room, Dual Sinks, Entrance Foyer, Eat-in Kitchen, Family/ Dining Room, Living/ Dining Room, Main Level Master, Pantry, Split Bedrooms, Separate Shower, Walk- In Closet(s), Central Vacuum, High Speed Internet
Heating Central, Electric
Cooling Central Air, Electric
Flooring Laminate, Tile
Furnishings Unfurnished
Fireplace No
Window Features Single Hung,Sliding,Shutters,Window Coverings
Appliance Dryer, Dishwasher, Electric Cooktop, Disposal, Ice Maker, Microwave, Refrigerator, Separate Ice Machine, Self Cleaning Oven, Washer
Laundry Inside, Laundry Tub
Exterior
Exterior Feature Sprinkler/ Irrigation
Parking Features Attached, Driveway, Garage, Paved, Garage Door Opener
Garage Spaces 2.0
Garage Description 2.0
Pool Concrete, Electric Heat, Heated, In Ground, Pool Equipment, Community
Community Features Gated, Street Lights
Utilities Available Underground Utilities
Amenities Available Basketball Court, Bocce Court, Billiard Room, Clubhouse, Fitness Center, Hobby Room, Playground, Park, Pool, Spa/Hot Tub, Sidewalks, Tennis Court(s), Trail(s)
Waterfront Description None
View Y/N Yes
Water Access Desc Public
View Landscaped, Preserve
Roof Type Tile
Porch Porch, Screened
Garage Yes
Private Pool Yes
Building
Lot Description Rectangular Lot, Sprinklers Automatic
Faces West
Story 2
Entry Level Two
Sewer Public Sewer
Water Public
Architectural Style Two Story
Level or Stories Two
Unit Floor 1
Structure Type Block,Concrete,Stucco
Construction Status Resale
Others
Pets Allowed Call, Conditional
HOA Fee Include Recreation Facilities,Reserve Fund
Senior Community No
Tax ID 29-46-26-E3-0200D.0080
Ownership Single Family
Security Features Security Gate,Gated Community,Smoke Detector(s)
Acceptable Financing All Financing Considered, Cash
Listing Terms All Financing Considered, Cash
Financing Cash
Pets Allowed Call, Conditional
Read Less
Bought with Downing Frye Realty Inc.



