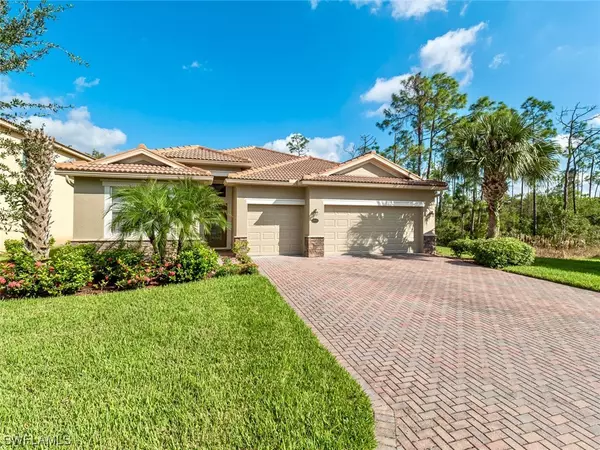For more information regarding the value of a property, please contact us for a free consultation.
21475 Bella Terra BLVD Estero, FL 33928
Want to know what your home might be worth? Contact us for a FREE valuation!

Our team is ready to help you sell your home for the highest possible price ASAP
Key Details
Sold Price $390,000
Property Type Single Family Home
Sub Type Single Family Residence
Listing Status Sold
Purchase Type For Sale
Square Footage 2,271 sqft
Price per Sqft $171
Subdivision Bella Terra
MLS Listing ID 220066534
Sold Date 11/20/20
Style Ranch,One Story
Bedrooms 4
Full Baths 3
Construction Status Resale
HOA Fees $135/qua
HOA Y/N Yes
Annual Recurring Fee 2464.0
Year Built 2012
Annual Tax Amount $5,076
Tax Year 2019
Lot Size 10,672 Sqft
Acres 0.245
Lot Dimensions Appraiser
Property Description
This like brand new Tivoli model is in immaculate, move-in ready condition!! Built in 2012 with approx. 2300 quality square feet with a highly desired great room layout, 3 car garage, screened-in entryway, etched glass front door, crown molding, brand new paint inside and out, custom luxury vinyl plank floors throughout, upgraded accordion hurricane shutters throughout, huge island-style kitchen, wooden cabinetry, upgraded light fixtures, fans, window treatments and more! Each section of the home having it's own private bath. This premium lot offers plenty of privacy and a gorgeous preserve setting with plenty of room for a pool, private rare end lot with a preserve on the back of the house AND on the side. Bella Terra has a Resort-style Clubhouse, 24 hour fitness center, activities for all ages, resort pool and spa, shaded children's play area, tennis courts, pickle ball, bocce ball, sand volleyball, soccer/softball/football fields, tranquil butterfly garden, walking trails and much more....and the best part is the LOW HOA fees you get in beautiful Bella Terra!
Location
State FL
County Lee
Community Bella Terra
Area Es03 - Estero
Rooms
Bedroom Description 4.0
Interior
Interior Features Breakfast Bar, Bedroom on Main Level, Bathtub, Separate/ Formal Dining Room, Dual Sinks, Eat-in Kitchen, High Ceilings, Kitchen Island, Main Level Primary, Pantry, Split Bedrooms, Separate Shower, Walk- In Closet(s)
Heating Central, Electric
Cooling Central Air, Ceiling Fan(s), Electric
Flooring Laminate, Vinyl
Furnishings Unfurnished
Fireplace No
Window Features Single Hung,Sliding,Shutters
Appliance Cooktop, Dryer, Dishwasher, Freezer, Microwave, Refrigerator, Washer
Laundry Inside
Exterior
Exterior Feature Sprinkler/ Irrigation, Room For Pool
Parking Features Attached, Driveway, Garage, Paved, Garage Door Opener
Garage Spaces 3.0
Garage Description 3.0
Pool Community
Community Features Gated, Tennis Court(s), Street Lights
Utilities Available Cable Available, Underground Utilities
Amenities Available Basketball Court, Bocce Court, Clubhouse, Fitness Center, Hobby Room, Library, Playground, Pickleball, Park, Pool, Spa/Hot Tub, Sidewalks, Tennis Court(s), Trail(s)
Waterfront Description None
View Y/N Yes
Water Access Desc Public
View Preserve
Roof Type Tile
Porch Lanai, Porch, Screened
Garage Yes
Private Pool No
Building
Lot Description Oversized Lot, Sprinklers Automatic
Faces South
Story 1
Sewer Public Sewer
Water Public
Architectural Style Ranch, One Story
Unit Floor 1
Structure Type Block,Concrete,Stucco
Construction Status Resale
Schools
Elementary Schools School Choice
Middle Schools School Choice
High Schools School Choice
Others
Pets Allowed Call, Conditional
HOA Fee Include Association Management,Cable TV,Irrigation Water,Maintenance Grounds,Pest Control
Senior Community No
Tax ID 32-46-26-E3-1300H.0010
Ownership Single Family
Security Features Gated with Guard,Smoke Detector(s)
Acceptable Financing All Financing Considered, Cash, FHA, Owner May Carry, VA Loan
Listing Terms All Financing Considered, Cash, FHA, Owner May Carry, VA Loan
Financing Conventional
Pets Allowed Call, Conditional
Read Less
Bought with Downing Frye Realty, Inc



